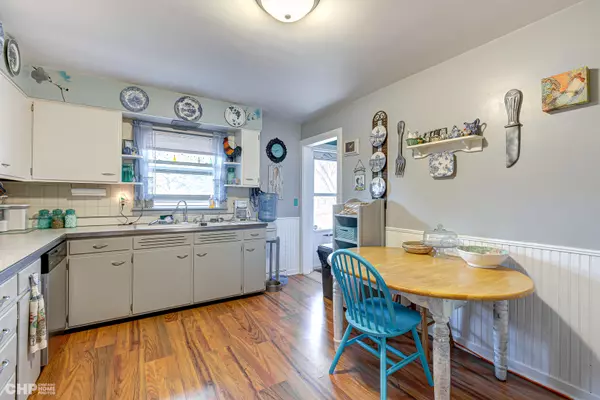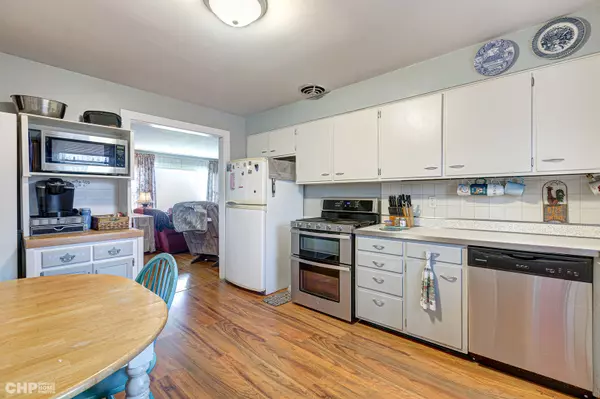$287,197
$280,000
2.6%For more information regarding the value of a property, please contact us for a free consultation.
3 Beds
2 Baths
1,301 SqFt
SOLD DATE : 07/17/2024
Key Details
Sold Price $287,197
Property Type Single Family Home
Sub Type Detached Single
Listing Status Sold
Purchase Type For Sale
Square Footage 1,301 sqft
Price per Sqft $220
MLS Listing ID 12066743
Sold Date 07/17/24
Style Ranch
Bedrooms 3
Full Baths 2
Year Built 1957
Annual Tax Amount $6,299
Tax Year 2023
Lot Size 0.740 Acres
Lot Dimensions 90X358
Property Description
Don't miss this all brick ranch on almost 3/4 acre! You'll love the hardwood throughout the main level. The big living room has a big picture window to make it even brighter! The kitchen is spacious with lots of counter space and plenty of cabinets. There's a comfortable dining room, too (hutch in dining room can stay). Three bedrooms and a full bath are also on the first floor. The basement has a big rec room area, another office that might be used as a bedroom and ANOTHER full bath! There's a huge work space, too! The garage is extra large for more storage. THEN go out to the giant yard! There's a great pool that will be so much fun for your summer relaxing, there's even a solar cover to keep it warm and all the equipment stays! There's plenty of space for football, a friendly neighborhood baseball game, badminton and whatever you want to do here! New roof in '22, newer furnace and AC. This wonderful home is close to town and schools. What fun it will be to live here, come see it today! Preapproved buyers only. No issues we know of, but selling as is. NO ONE is allowed onto the property without a Realtor and an appointment!
Location
State IL
County Lake
Community Lake, Street Paved
Rooms
Basement Full
Interior
Interior Features Hardwood Floors, First Floor Bedroom, First Floor Full Bath
Heating Natural Gas, Forced Air
Cooling Central Air
Fireplace N
Appliance Range, Dishwasher, Refrigerator, Washer, Dryer
Laundry Gas Dryer Hookup, In Unit
Exterior
Exterior Feature Deck, Above Ground Pool, Storms/Screens
Garage Attached
Garage Spaces 1.0
Pool above ground pool
View Y/N true
Roof Type Asphalt
Building
Story 1 Story
Foundation Concrete Perimeter
Sewer Public Sewer, Sewer-Storm
Water Public
New Construction false
Schools
High Schools Grant Community High School
School District 114, 114, 124
Others
HOA Fee Include None
Ownership Fee Simple
Special Listing Condition None
Read Less Info
Want to know what your home might be worth? Contact us for a FREE valuation!

Our team is ready to help you sell your home for the highest possible price ASAP
© 2024 Listings courtesy of MRED as distributed by MLS GRID. All Rights Reserved.
Bought with Jessica Pluda • Berkshire Hathaway HomeServices Starck Real Estate

"My job is to find and attract mastery-based agents to the office, protect the culture, and make sure everyone is happy! "
2600 S. Michigan Ave., STE 102, Chicago, IL, 60616, United States






