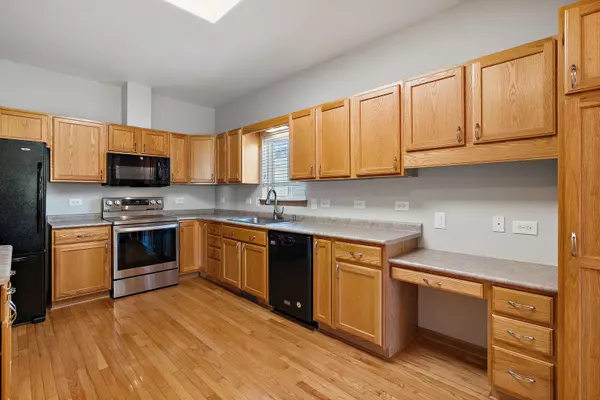$215,000
$215,000
For more information regarding the value of a property, please contact us for a free consultation.
2 Beds
2 Baths
1,728 SqFt
SOLD DATE : 07/15/2024
Key Details
Sold Price $215,000
Property Type Single Family Home
Sub Type Detached Single
Listing Status Sold
Purchase Type For Sale
Square Footage 1,728 sqft
Price per Sqft $124
Subdivision Saddlebrook Farms
MLS Listing ID 12072075
Sold Date 07/15/24
Style Ranch
Bedrooms 2
Full Baths 2
HOA Fees $972/mo
Year Built 2001
Annual Tax Amount $103
Tax Year 2023
Lot Dimensions COMMON
Property Description
Welcome to this lovely 2-bedroom, 2-bathroom home nestled in the sought-after Active Adult Community of Saddlebrook Farms. Boasting a generous 1728 square feet, this lovely home offers a comfortable and inviting living space for you to call home with a maintenance free living lifestyle. If first impressions are everything, you'll surely be impressed by the composite decking on the front porch leading to the front door! ***** Step inside to discover the warmth of hardwood floors that grace almost the entire home, creating an atmosphere of timeless elegance and sturdy footing. The walls have been freshly painted in today's neutral color palette, adding a touch of modern sophistication to the living space. ***** As soon as you walk in, you're greeted by a Den that will be perfect to house your hobbies and pastimes! The heart of the home is the spacious kitchen, seamlessly open to the living room and dining area, making it perfect for entertaining friends and family. Whether you're whipping up a culinary masterpiece or enjoying a leisurely meal, this versatile space is sure to inspire. Some appliances are newer and there's TONS of cabinet and pantry space to hold everything you need! ***** The expansive bedrooms feature hardwood in the Master and brand new carpet in the second bedroom, ensuring comfort underfoot. The Master Bedroom has a large walk-in closet for all your storage needs. The private Master Bath includes a vanity seat and a roomy standup shower as well as a linen closet. There's another full bath outside the 2nd bedroom which will be wonderful for guests. Both bathrooms include solar tubes to let the natural light shine in! ***** Then there's a LARGE deck where you can sit and bask in the sun or watch the stars at night. ***** The community offers a state-of-the-art fitness center, bocce ball courts, and numerous paths for leisurely walks. Assessments cover water, common insurance, clubhouse, exercise facilities, lawn care, scavenger, and snow removal, ensuring a truly carefree living environment! COME QUICK!
Location
State IL
County Lake
Community Clubhouse, Park, Lake, Street Lights, Street Paved
Rooms
Basement None
Interior
Interior Features Hardwood Floors, First Floor Laundry
Heating Natural Gas, Forced Air
Cooling Central Air
Fireplace Y
Appliance Range, Microwave, Dishwasher, Refrigerator, Washer, Dryer
Laundry In Unit
Exterior
Exterior Feature Deck
Garage Attached
Garage Spaces 2.5
View Y/N true
Roof Type Asphalt
Building
Lot Description Common Grounds
Story 1 Story
Foundation Concrete Perimeter
Sewer Public Sewer
Water Public
New Construction false
Schools
High Schools Mundelein Cons High School
School District 79, 79, 120
Others
HOA Fee Include Water,Taxes,Insurance,Exercise Facilities,Lawn Care,Scavenger,Lake Rights
Ownership Leasehold
Special Listing Condition Third Party Approval
Read Less Info
Want to know what your home might be worth? Contact us for a FREE valuation!

Our team is ready to help you sell your home for the highest possible price ASAP
© 2024 Listings courtesy of MRED as distributed by MLS GRID. All Rights Reserved.
Bought with Jim Starwalt • Better Homes and Gardens Real Estate Star Homes

"My job is to find and attract mastery-based agents to the office, protect the culture, and make sure everyone is happy! "
2600 S. Michigan Ave., STE 102, Chicago, IL, 60616, United States






