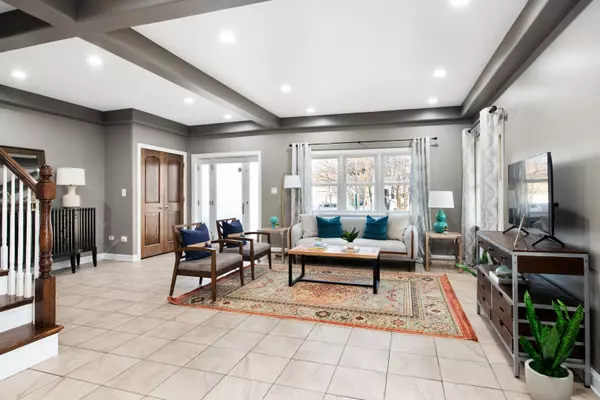$770,000
$799,000
3.6%For more information regarding the value of a property, please contact us for a free consultation.
5 Beds
5 Baths
4,436 SqFt
SOLD DATE : 07/12/2024
Key Details
Sold Price $770,000
Property Type Single Family Home
Sub Type Detached Single
Listing Status Sold
Purchase Type For Sale
Square Footage 4,436 sqft
Price per Sqft $173
MLS Listing ID 12026907
Sold Date 07/12/24
Bedrooms 5
Full Baths 5
Year Built 1909
Annual Tax Amount $22,806
Tax Year 2022
Lot Size 8,537 Sqft
Lot Dimensions 50X171
Property Description
Discover an extraordinary property in Oak Park, boasting a remarkable blend of versatility and space. This expansive single-family home, paired with an attached unit, presents a myriad of possibilities for buyers. Encompassing nearly 4500 square feet of above-grade living space, this recently constructed custom brick residence is tailored for diverse lifestyles. Seamlessly catering to related living arrangements, it extends accommodations suitable for in-laws or au pairs. This separate unit could also work well for those buyers looking for a home office for their business with it's separate entry and parking options. Alternatively, leverage the 2nd unit for Airbnb opportunities to bolster your income stream. On the first floor, a welcoming front living room and foyer lead into the dining room and well-appointed kitchen. Granite counters, ample cabinets, a pantry, island, and workspace define the kitchen, while French doors open onto the side yard, porch, and stone paver patio, facilitating seamless indoor-outdoor living. Enhance privacy with the addition of a fence and thoughtful landscaping. The primary residence features four bedrooms, complemented by a loft/office space and convenient laundry facilities, all situated on the second floor. With a total of four full baths, including an expansive 800 square foot primary suite boasting dual walk-in closets and a luxuriant bath with a double vanity, separate tub, and shower, indulgence is paramount. Descend into the deep, finished basement, offering additional living space with a family room, game area, full bathroom, and utility facilities. The second unit, accessible from both the main house kitchen and basement, resides at ground level, eliminating the need for stairs. Easily convertible into a fully private secondary home, it features a spacious living and dining area with soaring 14-foot ceilings, a complete second kitchen, a full bathroom, laundry amenities, and a generously proportioned bedroom with French doors opening onto the backyard and a second patio. Parking is plentiful with six spaces accessible from the alley, while the double lot provides ample room to erect a spacious 2-3 car garage alongside additional exterior parking. Located within the desirable Lincoln Elementary District, enjoy walkable access to the school, Maple Park, and the vibrant array of shops and restaurants along Roosevelt Road. Experience the epitome of contemporary living in this truly exceptional property.
Location
State IL
County Cook
Community Pool, Tennis Court(S), Street Lights, Street Paved
Rooms
Basement Full
Interior
Interior Features Vaulted/Cathedral Ceilings, Skylight(s), Hot Tub, Hardwood Floors, Heated Floors, First Floor Bedroom, In-Law Arrangement, First Floor Laundry, Second Floor Laundry, First Floor Full Bath, Built-in Features, Walk-In Closet(s)
Heating Natural Gas, Forced Air, Radiant, Zoned
Cooling Central Air, Zoned
Fireplace N
Appliance Double Oven, Microwave, Dishwasher, Refrigerator, Washer, Dryer, Stainless Steel Appliance(s), Cooktop, Range Hood
Laundry Gas Dryer Hookup, Multiple Locations, Sink
Exterior
Exterior Feature Patio, Porch
View Y/N true
Roof Type Asphalt
Building
Story 2 Stories
Foundation Concrete Perimeter
Sewer Public Sewer
Water Lake Michigan, Public
New Construction false
Schools
Elementary Schools Abraham Lincoln Elementary Schoo
Middle Schools Gwendolyn Brooks Middle School
High Schools Oak Park & River Forest High Sch
School District 97, 97, 200
Others
HOA Fee Include None
Ownership Fee Simple
Special Listing Condition None
Read Less Info
Want to know what your home might be worth? Contact us for a FREE valuation!

Our team is ready to help you sell your home for the highest possible price ASAP
© 2024 Listings courtesy of MRED as distributed by MLS GRID. All Rights Reserved.
Bought with Michael Bempah • Real Broker LLC

"My job is to find and attract mastery-based agents to the office, protect the culture, and make sure everyone is happy! "
2600 S. Michigan Ave., STE 102, Chicago, IL, 60616, United States






