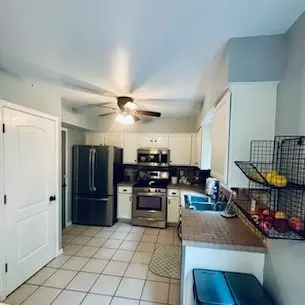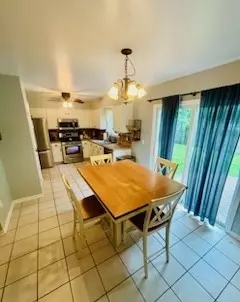$310,000
$299,900
3.4%For more information regarding the value of a property, please contact us for a free consultation.
3 Beds
1.5 Baths
1,439 SqFt
SOLD DATE : 07/12/2024
Key Details
Sold Price $310,000
Property Type Single Family Home
Sub Type Detached Single
Listing Status Sold
Purchase Type For Sale
Square Footage 1,439 sqft
Price per Sqft $215
MLS Listing ID 12072112
Sold Date 07/12/24
Bedrooms 3
Full Baths 1
Half Baths 1
HOA Fees $73/mo
Year Built 1997
Annual Tax Amount $5,644
Tax Year 2023
Lot Dimensions 70X127X82X115
Property Description
Desirable Lakewood Falls Subdivision! Elementary School & Clubhouse in the Subdivision! Easy Access from I 55! Home is Ideally Situated on a Cul-De-Sac! This Charming Home Welcomes You, as you Enter the Ceramic Tile Foyer, Which Opens to the Sun-Filled Living Room Accented w/ Water-Resistant, Engineered Wood Flooring! Popular, Neutral Color Tones Carry Throughout the Home! Continue On to the Family Room/Kitchen Duo! Stylish Fireplace Offers Cozy Retreat on Winter Nights! Plus There Is Plenty of Space to Gather for Family Time & Entertaining! A Sun-Filled, Updated Kitchen Will Make the Chef in Your Family Smile! Popular White Cabinets, Stainless Steel Appliances, Pantry Closet & Ample Table Space, Plus Ceramic Flooring Await Your Personal Touch! Sliding Glass Door Opens To A Beautiful, Fenced Backyard Featuring Brick Paver Patio w/ Firepit & Mature Shade Trees....Perfect for Relaxing on Summer Days or Entertaining! A First Floor Laundry Room w/ Washer & Dryer, Plus the 1/2 Bath Complete the Main Floor Living! The Second Floor Accommodates the Master Bedroom, 2 Additional Bedrooms & a Full Bath Offering Double-Bowl vanity & Tub/Shower w/ Ceramic Flooring. Attached 2-Car Garage, Complete with Pull-Down Attic Stairs that Provide Easy Access to Extra Storage! (New: XL Water Heater 2017. Fridge 2021. Washer/Dryer, Furnace & AC approx 2019. Microwave, Stove, Dishwasher 2017.) NEST Thermostat Included. Nothing to do but Move In! Make Appt Today! This Neighborhood is a Favorite!
Location
State IL
County Will
Rooms
Basement None
Interior
Interior Features Wood Laminate Floors, First Floor Laundry
Heating Natural Gas, Forced Air
Cooling Central Air
Fireplaces Number 1
Fireplace Y
Appliance Range, Microwave, Dishwasher, Refrigerator, Washer, Dryer, Disposal, Stainless Steel Appliance(s)
Exterior
Parking Features Attached
Garage Spaces 2.0
View Y/N true
Building
Story 2 Stories
Sewer Public Sewer
Water Public
New Construction false
Schools
School District 202, 202, 202
Others
HOA Fee Include Clubhouse
Ownership Fee Simple w/ HO Assn.
Special Listing Condition None
Read Less Info
Want to know what your home might be worth? Contact us for a FREE valuation!

Our team is ready to help you sell your home for the highest possible price ASAP
© 2025 Listings courtesy of MRED as distributed by MLS GRID. All Rights Reserved.
Bought with Michelle Falesch • Keller Williams Infinity
"My job is to find and attract mastery-based agents to the office, protect the culture, and make sure everyone is happy! "
2600 S. Michigan Ave., STE 102, Chicago, IL, 60616, United States






