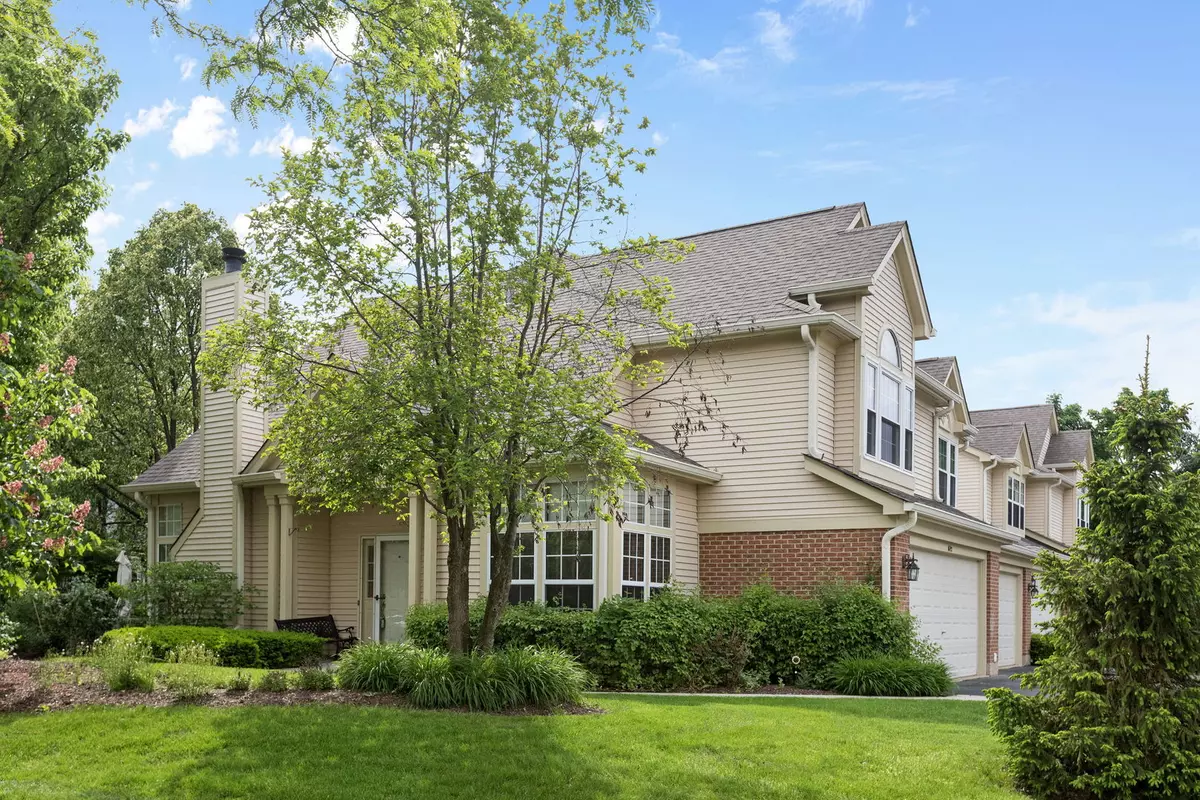$295,000
$285,000
3.5%For more information regarding the value of a property, please contact us for a free consultation.
2 Beds
2.5 Baths
1,661 SqFt
SOLD DATE : 07/10/2024
Key Details
Sold Price $295,000
Property Type Townhouse
Sub Type Townhouse-2 Story
Listing Status Sold
Purchase Type For Sale
Square Footage 1,661 sqft
Price per Sqft $177
Subdivision Essex Village
MLS Listing ID 12059388
Sold Date 07/10/24
Bedrooms 2
Full Baths 2
Half Baths 1
HOA Fees $295/mo
Year Built 1991
Annual Tax Amount $4,826
Tax Year 2023
Lot Dimensions COMMON
Property Description
***Multiple offers received. Highest and Best due May 20 10am***Fantastic end unit 2 story townhome in the sought after Essex Village, a wonderful pool and clubhouse community. This super desirable "Ashton" model features a dramatic two story vaulted family room with stone fireplace, and a wall of windows that brings in so much wonderful natural light. The lovely kitchen was upgraded roughly 10 years ago with granite countertops, and stainless-steel appliances. With this model you also have a separate den/office on the first floor allowing for many different flex options such as home office, guest room, or just another great space to relax and unwind. Upstairs you will find two large bedrooms, each with access to their own private bath. Additional features include a new washer and dryer this year, HVAC '14, Windows "09 ,new tile in den, bathroom, living room and kitchen "22. Microwave and Dishwasher "21. Don't delay, come see this great home today.
Location
State IL
County Mchenry
Rooms
Basement None
Interior
Interior Features Vaulted/Cathedral Ceilings, Granite Counters
Heating Natural Gas, Forced Air
Cooling Central Air
Fireplaces Number 1
Fireplace Y
Appliance Range, Microwave, Dishwasher, Refrigerator, Stainless Steel Appliance(s)
Laundry In Unit
Exterior
Garage Attached
Garage Spaces 2.0
Community Features Pool, Clubhouse
Waterfront false
View Y/N true
Roof Type Asphalt
Building
Lot Description Corner Lot, Cul-De-Sac
Sewer Public Sewer
Water Public
New Construction false
Schools
Elementary Schools Indian Prairie Elementary School
Middle Schools Lundahl Middle School
High Schools Crystal Lake South High School
School District 47, 47, 155
Others
Pets Allowed Cats OK, Dogs OK, Number Limit
HOA Fee Include Insurance,Clubhouse,Pool,Exterior Maintenance,Lawn Care,Snow Removal
Ownership Condo
Special Listing Condition None
Read Less Info
Want to know what your home might be worth? Contact us for a FREE valuation!

Our team is ready to help you sell your home for the highest possible price ASAP
© 2024 Listings courtesy of MRED as distributed by MLS GRID. All Rights Reserved.
Bought with Jill Heffron • Baird & Warner

"My job is to find and attract mastery-based agents to the office, protect the culture, and make sure everyone is happy! "
2600 S. Michigan Ave., STE 102, Chicago, IL, 60616, United States






