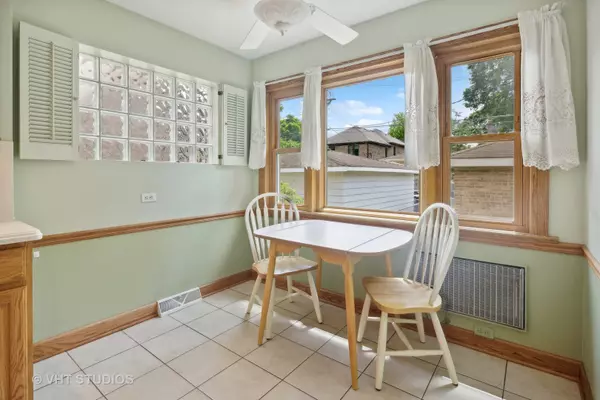$455,000
$449,900
1.1%For more information regarding the value of a property, please contact us for a free consultation.
3 Beds
2 Baths
1,276 SqFt
SOLD DATE : 07/10/2024
Key Details
Sold Price $455,000
Property Type Single Family Home
Sub Type Detached Single
Listing Status Sold
Purchase Type For Sale
Square Footage 1,276 sqft
Price per Sqft $356
MLS Listing ID 12004024
Sold Date 07/10/24
Style Ranch
Bedrooms 3
Full Baths 2
Year Built 1954
Annual Tax Amount $7,811
Tax Year 2022
Lot Size 3,354 Sqft
Lot Dimensions 3360
Property Description
Heart of Sauganash! Charming and spacious 3 BR, 2BA brick raised ranch that has been very well maintained by long term owner. Hardwood floors under neutral carpet. Some newer windows throughout. New front door and pretty picture window in LR/DR combo.. Inviting modern eat in kitchen views yard and features corian countertops , recessed lighting and Bosch DW. Three nice size bedrooms all on main level. Updated full bath has newer tub and surround, vanity, and corian counter top.! Full high basement offers a recreation room, second full bath, and separate laundry,utility and storage areas. Great fenced yard and brick 2.5C Garage. Estate sale! Property conveyed AS-IS. Enjoy all that Sauganash has to offer at an affordable price!.Walk to Whole Foods and nearby shops, top schools, park, and great running and bike trails through the forest preserves! Convenient commute to downtown with nearby Forest Glen/ Edgebrook train stations and nearby access to 90/94.Must see!
Location
State IL
County Cook
Community Park, Curbs, Sidewalks, Street Paved
Rooms
Basement Full, English
Interior
Interior Features First Floor Bedroom, Built-in Features, Some Carpeting, Paneling
Heating Natural Gas, Forced Air
Cooling Central Air
Fireplace N
Appliance Range, Microwave, Dishwasher, Refrigerator, Washer, Dryer
Laundry Sink
Exterior
Garage Detached
Garage Spaces 2.0
View Y/N true
Roof Type Asphalt
Building
Lot Description Fenced Yard, Chain Link Fence, Sidewalks
Story 1 Story
Sewer Public Sewer
Water Public
New Construction false
Schools
Elementary Schools Sauganash Elementary School
Middle Schools Sauganash Elementary School
High Schools Taft High School
School District 299, 299, 299
Others
HOA Fee Include None
Ownership Fee Simple
Special Listing Condition None
Read Less Info
Want to know what your home might be worth? Contact us for a FREE valuation!

Our team is ready to help you sell your home for the highest possible price ASAP
© 2024 Listings courtesy of MRED as distributed by MLS GRID. All Rights Reserved.
Bought with Patty Cerny • Baird & Warner

"My job is to find and attract mastery-based agents to the office, protect the culture, and make sure everyone is happy! "
2600 S. Michigan Ave., STE 102, Chicago, IL, 60616, United States






