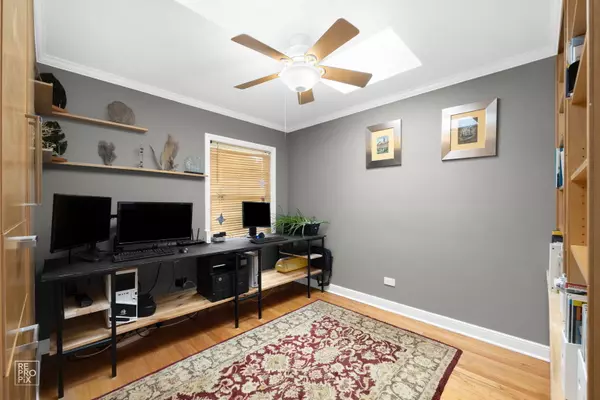$453,500
$424,900
6.7%For more information regarding the value of a property, please contact us for a free consultation.
3 Beds
2 Baths
1,200 SqFt
SOLD DATE : 07/09/2024
Key Details
Sold Price $453,500
Property Type Single Family Home
Sub Type Detached Single
Listing Status Sold
Purchase Type For Sale
Square Footage 1,200 sqft
Price per Sqft $377
MLS Listing ID 12066126
Sold Date 07/09/24
Style Ranch
Bedrooms 3
Full Baths 2
Year Built 1957
Annual Tax Amount $7,655
Tax Year 2022
Lot Dimensions 50X150
Property Description
Welcome to your dream home! Discover the perfect starter home in this delightful 3-bedroom, 2-bathroom property, nestled in the highly sought-after School District 57, renowned for its excellent education. This home boasts numerous stylish and functional modern updates. Enjoy hardwood floors throughout the main level, newer windows, well-organized storage spaces, and updated bathrooms. The roof, only 5 years old, is among the many recent upgrades you will appreciate in your new home. The fully finished basement offers an abundance of additional living space. Whether you envision a cozy family room, a home office, or a recreation area, the possibilities are endless. The basement also provides extra storage and exercise space, as well as a full bathroom, ensuring maximum utilization of space. Step outside and enter gardener's paradise! The backyard is a true oasis, ideal for nature lovers and green thumbs. With ample space for planting and gardening, you can create your own personal haven. Imagine enjoying your morning coffee surrounded by lush greenery or hosting summer barbecues in this serene setting. When it comes to location, there is non better. Situated in a quiet, friendly neighborhood, this home offers the best suburban living while conveniently close to urban amenities. An excellent elementary school is just a few blocks away, a large park with public pools is half a block away, and shopping centers with major retailers like Home Depot and Costco are less than a 5-minute drive away. This makes it an ideal location for families. Don't miss the opportunity to own this beautiful, move-in-ready home. Schedule a tour today and discover the perfect blend of comfort, convenience, and charm. Your new home awaits!
Location
State IL
County Cook
Community Park, Curbs, Sidewalks, Street Lights
Rooms
Basement Full
Interior
Interior Features Skylight(s), Hardwood Floors, Bookcases
Heating Natural Gas, Forced Air
Cooling Central Air
Fireplace Y
Appliance Range, Microwave, Dishwasher, Refrigerator, Freezer, Washer, Disposal, Range Hood
Laundry Gas Dryer Hookup, In Unit
Exterior
Exterior Feature Patio, Brick Paver Patio, Outdoor Grill, Workshop
Garage Attached
Garage Spaces 1.5
View Y/N true
Roof Type Asphalt
Building
Story 1 Story
Foundation Concrete Perimeter
Sewer Public Sewer
Water Lake Michigan, Public
New Construction false
Schools
Elementary Schools Lions Park Elementary School
Middle Schools Lincoln Junior High School
High Schools Prospect High School
School District 57, 57, 214
Others
HOA Fee Include None
Ownership Fee Simple
Special Listing Condition None
Read Less Info
Want to know what your home might be worth? Contact us for a FREE valuation!

Our team is ready to help you sell your home for the highest possible price ASAP
© 2024 Listings courtesy of MRED as distributed by MLS GRID. All Rights Reserved.
Bought with Samuel Lubeck • Baird & Warner

"My job is to find and attract mastery-based agents to the office, protect the culture, and make sure everyone is happy! "
2600 S. Michigan Ave., STE 102, Chicago, IL, 60616, United States






