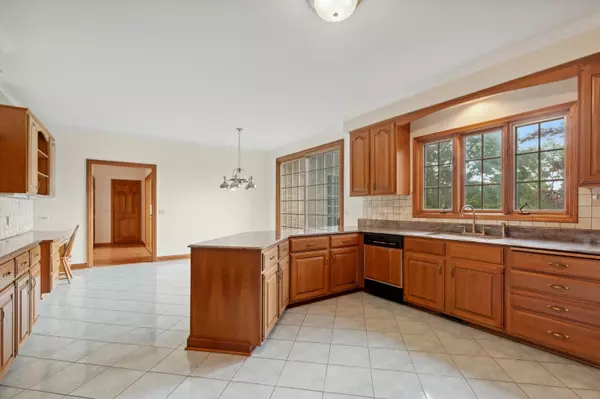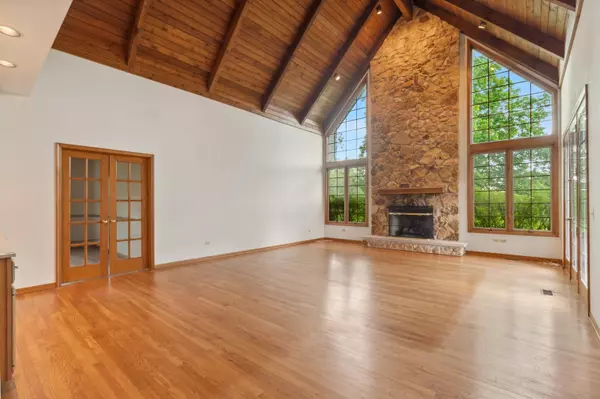$1,250,000
$1,425,000
12.3%For more information regarding the value of a property, please contact us for a free consultation.
4 Beds
4 Baths
4,317 SqFt
SOLD DATE : 07/08/2024
Key Details
Sold Price $1,250,000
Property Type Single Family Home
Sub Type Detached Single
Listing Status Sold
Purchase Type For Sale
Square Footage 4,317 sqft
Price per Sqft $289
MLS Listing ID 12059235
Sold Date 07/08/24
Style Traditional
Bedrooms 4
Full Baths 3
Half Baths 2
Year Built 1988
Annual Tax Amount $20,956
Tax Year 2023
Lot Size 1.700 Acres
Lot Dimensions 240X39.27X340X124.29X394.01
Property Description
This traditional all brick home with cedar shake roof and 3-car oversized garage, sits on a private 1.7 acres adjacent to Open Lands. From the thoughtful floorplan, to the custom millwork, extended ceiling heights, and use of rich materials throughout, the home was built with timeless style and superior craftsmanship. Large double doors welcome you into the gracious two-story foyer. Impressive family room with soaring planked ceilings- over 23' tall-, floor-to-ceiling windows, and hand cut stone fireplace. Convenient wet bar located in family room sits adjacent to first floor office, complete with French doors to create a quite work space. Eat-in gourmet kitchen with custom cherry cabinetry, older high-end appliances, food pantry, and great work space with desk and built-ins. Large mud room with second half bath. Very generously sized primary suite with pretty trayed ceiling, two large walk-in closets and bathroom with skylights, soaking tub, separate shower, double sinks, and compartmentalized water closet. Private en-suite guest room, plus two additional bedrooms connected by a "Jack and Jill" bathroom with separate sink area. Partially finished basement with new carpeting and lots of great storage. Outdoor deck with bench seating, accessed from the family room and kitchen. Zoned HVAC, back-up generator and back-up sump pump. Ready for you to make your own!!!
Location
State IL
County Lake
Community Park, Lake, Curbs, Sidewalks, Street Lights, Street Paved
Rooms
Basement Partial
Interior
Interior Features Vaulted/Cathedral Ceilings, Skylight(s), Bar-Dry, Hardwood Floors, First Floor Laundry, First Floor Full Bath, Walk-In Closet(s), Ceiling - 9 Foot, Center Hall Plan, Some Carpeting, Atrium Door(s), Granite Counters, Separate Dining Room, Some Wall-To-Wall Cp, Pantry
Heating Natural Gas, Forced Air
Cooling Central Air, Zoned
Fireplaces Number 2
Fireplaces Type Wood Burning, Gas Starter
Fireplace Y
Appliance Double Oven, Microwave, High End Refrigerator, Washer, Dryer, Disposal, Cooktop
Exterior
Exterior Feature Deck
Parking Features Attached
Garage Spaces 3.0
View Y/N true
Roof Type Shake
Building
Lot Description Nature Preserve Adjacent, Landscaped, Wooded, Backs to Trees/Woods, Sidewalks, Streetlights
Story 2 Stories
Sewer Public Sewer
Water Lake Michigan
New Construction false
Schools
Elementary Schools Cherokee Elementary School
Middle Schools Deer Path Middle School
High Schools Lake Forest High School
School District 67, 67, 115
Others
HOA Fee Include None
Ownership Fee Simple
Special Listing Condition List Broker Must Accompany
Read Less Info
Want to know what your home might be worth? Contact us for a FREE valuation!

Our team is ready to help you sell your home for the highest possible price ASAP
© 2025 Listings courtesy of MRED as distributed by MLS GRID. All Rights Reserved.
Bought with Amy Garvey • @properties Christie's International Real Estate
"My job is to find and attract mastery-based agents to the office, protect the culture, and make sure everyone is happy! "
2600 S. Michigan Ave., STE 102, Chicago, IL, 60616, United States






