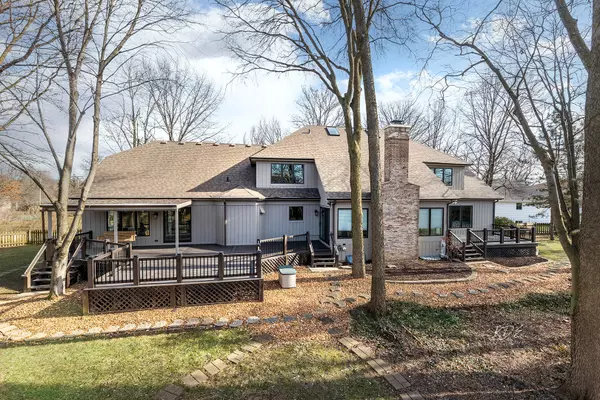$1,360,000
$1,399,900
2.9%For more information regarding the value of a property, please contact us for a free consultation.
4 Beds
4.5 Baths
4,545 SqFt
SOLD DATE : 07/01/2024
Key Details
Sold Price $1,360,000
Property Type Single Family Home
Sub Type Detached Single
Listing Status Sold
Purchase Type For Sale
Square Footage 4,545 sqft
Price per Sqft $299
Subdivision Edgewood
MLS Listing ID 12038822
Sold Date 07/01/24
Style Contemporary
Bedrooms 4
Full Baths 4
Half Baths 1
Year Built 1986
Annual Tax Amount $18,152
Tax Year 2022
Lot Dimensions 81X148X145X135X109
Property Description
Yet another stunning COMPLETE remodel by S&G Custom Homes and Remodeling! Known for their superior craftsmanship and attention to detail, this Naperville home located just 8 blocks from Downtown Naperville, will surely NOT disappoint. This home boasts a 27ft vaulted ceiling in the center of the home/living room which opens up to the second story. EVERYTHING in this home has been touched and is ready for its new owners! 4 bedrooms with 4 FULL baths and a half bath in the basement. New kitchen cabinets, quartz countertops, Viking appliances, custom tile backspalsh, lighting and fixtures. All new fireplace, trim, doors, NEW PELLA windows, 5 inch hardwood floors. New bathroom vanities, custom tile showers, toilets, fixtures, lighting. All new mechanicals, water heaters, humidifiers, HVAC. Brand new landscaping in the front and backyard. 2 BRAND NEW decks have been completely redone. Located in the highly desired 203 Naperville school district. This home is priced under independent appraisal for an incredible value. Appraisal available upon request.
Location
State IL
County Dupage
Community Sidewalks, Street Lights, Street Paved
Rooms
Basement Partial
Interior
Interior Features Vaulted/Cathedral Ceilings, Skylight(s), Hardwood Floors, First Floor Bedroom, In-Law Arrangement, First Floor Laundry, First Floor Full Bath, Walk-In Closet(s), Bookcases, Coffered Ceiling(s)
Heating Natural Gas, Forced Air
Cooling Central Air
Fireplaces Number 1
Fireplace Y
Appliance Range, Microwave, Dishwasher, High End Refrigerator, Disposal, Stainless Steel Appliance(s), Wine Refrigerator, Cooktop, Range Hood
Exterior
Exterior Feature Deck
Parking Features Attached
Garage Spaces 3.0
View Y/N true
Roof Type Asphalt
Building
Lot Description Cul-De-Sac, Fenced Yard, Wooded
Story 2 Stories
Foundation Concrete Perimeter
Sewer Public Sewer
Water Lake Michigan, Public
New Construction false
Schools
Elementary Schools Elmwood Elementary School
High Schools Naperville Central High School
School District 203, 203, 203
Others
HOA Fee Include None
Ownership Fee Simple
Special Listing Condition None
Read Less Info
Want to know what your home might be worth? Contact us for a FREE valuation!

Our team is ready to help you sell your home for the highest possible price ASAP
© 2025 Listings courtesy of MRED as distributed by MLS GRID. All Rights Reserved.
Bought with Daniel Dragomir • Keller Williams Infinity
"My job is to find and attract mastery-based agents to the office, protect the culture, and make sure everyone is happy! "
2600 S. Michigan Ave., STE 102, Chicago, IL, 60616, United States






