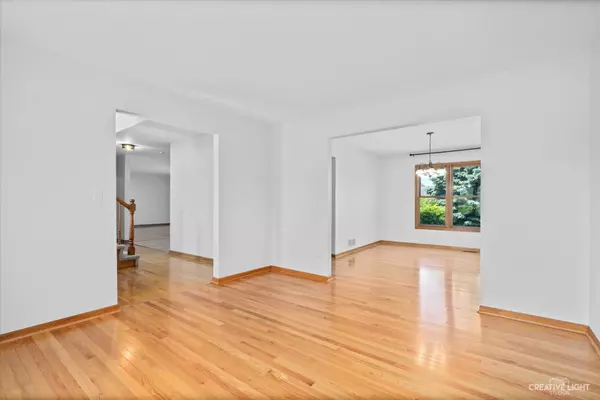$415,000
$424,900
2.3%For more information regarding the value of a property, please contact us for a free consultation.
4 Beds
2.5 Baths
2,598 SqFt
SOLD DATE : 06/28/2024
Key Details
Sold Price $415,000
Property Type Single Family Home
Sub Type Detached Single
Listing Status Sold
Purchase Type For Sale
Square Footage 2,598 sqft
Price per Sqft $159
Subdivision Blackberry Creek North
MLS Listing ID 12059810
Sold Date 06/28/24
Style Colonial
Bedrooms 4
Full Baths 2
Half Baths 1
Year Built 1995
Annual Tax Amount $9,413
Tax Year 2022
Lot Size 0.446 Acres
Lot Dimensions 62X185X154X198
Property Description
Ready for Summer Enjoyment! Spotless 4 bedroom 2 Story sitting in a cul-de-sac on approx. 1/2 acre lot & open common area behind you ~ 2 Story foyer has New Hardwood Flooring thru-out the 1st floor except the Kitchen ~ Family room has floor to ceiling brick woodburning fireplace with gas start ~ Kitchen has plenty of cabinets, pantry, and all stainless steel appliances ~ Spacious eat-in area for the whole family ~ Separate Dining Room off the Kitchen ~ Formal Living room would be perfect for a in home office or sitting area to entertain guests ~ Master Bedroom has new hardwood floors, walk-in closet, and deluxe on suite featuring new luxury vinyl plank flooring, whirlpool tub, separate shower, and double bowl vanity ~ Check out the room size in bedroom #2 (16x12) ~ Bedrooms 2-4 have new carpeting along with hallway and stairs ~ The finished basement has a dry bar, storage, Furnace & Central Air new in 2020 ~ The sump pump has a built in alarm for overflow but its dry ~ Radon Mitigation System is installed ~ New Roof in 2019 ~ Relax in the heated 4 Seasons room with wood beams & ceiling fan ~ The cement patio has a wood pergola to sit and enjoy all the nature while being in the shade ~ Large wood shed for your lawn mower and tools which transforms into a great storage shed for your patio furniture for Winter ~ Open space behind you is shared common area ~ This home is located just minutes to Shopping, Restaurants, Raging Waves Water Park, Down town Yorkville, and The Fox River where there is plenty of Fun & Entertainment in the Summer! No HOA Fees!
Location
State IL
County Kendall
Community Sidewalks, Street Lights, Street Paved
Rooms
Basement Full
Interior
Interior Features Bar-Dry, Hardwood Floors, First Floor Laundry, Walk-In Closet(s)
Heating Natural Gas, Forced Air
Cooling Central Air
Fireplaces Number 1
Fireplaces Type Wood Burning, Gas Starter
Fireplace Y
Appliance Range, Microwave, Dishwasher, High End Refrigerator, Washer, Dryer, Disposal, Stainless Steel Appliance(s)
Laundry Gas Dryer Hookup, In Unit
Exterior
Garage Attached
Garage Spaces 2.0
View Y/N true
Roof Type Asphalt
Building
Lot Description Cul-De-Sac, Irregular Lot, Landscaped
Story 2 Stories
Foundation Concrete Perimeter
Sewer Public Sewer
Water Public
New Construction false
Schools
Elementary Schools Autumn Creek Elementary School
Middle Schools Yorkville Middle School
High Schools Yorkville High School
School District 115, 115, 115
Others
HOA Fee Include None
Ownership Fee Simple
Special Listing Condition None
Read Less Info
Want to know what your home might be worth? Contact us for a FREE valuation!

Our team is ready to help you sell your home for the highest possible price ASAP
© 2024 Listings courtesy of MRED as distributed by MLS GRID. All Rights Reserved.
Bought with Elizabeth Bos • Fulton Grace Realty

"My job is to find and attract mastery-based agents to the office, protect the culture, and make sure everyone is happy! "
2600 S. Michigan Ave., STE 102, Chicago, IL, 60616, United States






