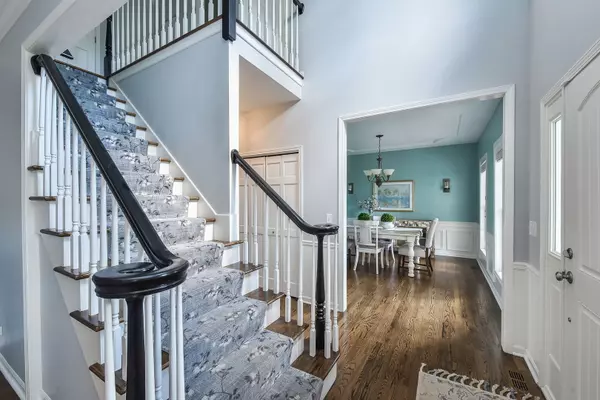$615,888
$575,000
7.1%For more information regarding the value of a property, please contact us for a free consultation.
5 Beds
3 Baths
2,616 SqFt
SOLD DATE : 06/28/2024
Key Details
Sold Price $615,888
Property Type Single Family Home
Sub Type Detached Single
Listing Status Sold
Purchase Type For Sale
Square Footage 2,616 sqft
Price per Sqft $235
Subdivision Westhaven
MLS Listing ID 12056704
Sold Date 06/28/24
Bedrooms 5
Full Baths 2
Half Baths 2
Year Built 1998
Annual Tax Amount $11,460
Tax Year 2023
Lot Size 0.310 Acres
Lot Dimensions 0.31
Property Description
PRETTY AS A PICTURE! If you've been eagerly wishing for a Geneva home that checks all the boxes, your wait is over! Perfectly situated on a cul-de-sac in Westhaven, this navy blue beauty is just steps from Heartland Elementary, parks and walking paths. A gracious front porch welcomes you in to a first floor with gorgeous hardwood floors throughout, soothing color palette and a beautiful white kitchen with large pantry. The newer appliances gleam! There is a first floor office, along with first floor laundry. Upstairs, all the bedrooms have custom closet systems. The primary bedroom is generously sized with a large primary bath attached. The recently renovated hall bath features a beautiful glass tile and modern vanity - so pretty! In the basement, there is a large recreation space with newer carpet, a half bath and an expansive, easily accessible crawl space for all your storage needs. Outside is just as lovely! THREE car garage with tall ceilings, a concrete driveway, a charming backyard pergola covered in roses and a stamped concrete patio will have you outside all summer long. Follow the path to the side of the house to a large landscaped lawn ... outdoor living is calling! The homeowners have replaced the roof and put in a high-efficiency HVAC, updated appliances, the attic fan, the sump pump, both exterior doors, patio, and all appliances! Truly, all you have to do is move in, enjoy your beautiful new home and all that Geneva has to offer!
Location
State IL
County Kane
Community Park, Sidewalks, Street Lights
Rooms
Basement Partial
Interior
Interior Features Hardwood Floors, First Floor Bedroom, First Floor Laundry, Walk-In Closet(s), Ceilings - 9 Foot, Granite Counters, Pantry
Heating Natural Gas
Cooling Central Air
Fireplaces Number 1
Fireplace Y
Appliance Range, Microwave, Dishwasher, Refrigerator, Washer, Dryer, Disposal, Stainless Steel Appliance(s)
Exterior
Exterior Feature Patio, Stamped Concrete Patio
Garage Attached
Garage Spaces 3.0
Waterfront false
View Y/N true
Roof Type Asphalt
Building
Lot Description Cul-De-Sac, Fenced Yard
Story 2 Stories
Sewer Public Sewer
Water Public
New Construction false
Schools
Elementary Schools Heartland Elementary School
Middle Schools Geneva Middle School
High Schools Geneva Community High School
School District 304, 304, 304
Others
HOA Fee Include None
Ownership Fee Simple
Special Listing Condition Corporate Relo
Read Less Info
Want to know what your home might be worth? Contact us for a FREE valuation!

Our team is ready to help you sell your home for the highest possible price ASAP
© 2024 Listings courtesy of MRED as distributed by MLS GRID. All Rights Reserved.
Bought with Elizabeth Adams • Berkshire Hathaway HomeServices Starck Real Estate

"My job is to find and attract mastery-based agents to the office, protect the culture, and make sure everyone is happy! "
2600 S. Michigan Ave., STE 102, Chicago, IL, 60616, United States






