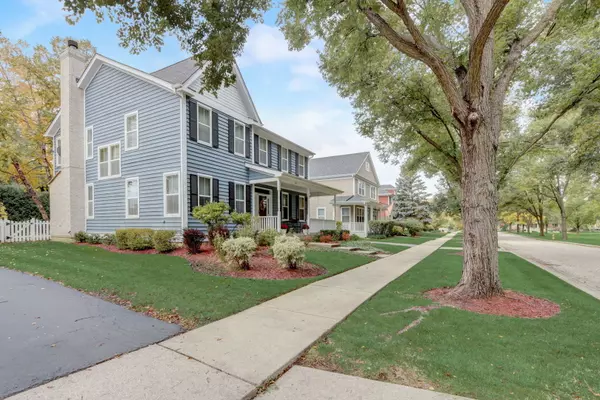$770,000
$769,000
0.1%For more information regarding the value of a property, please contact us for a free consultation.
4 Beds
2.5 Baths
3,885 SqFt
SOLD DATE : 06/28/2024
Key Details
Sold Price $770,000
Property Type Single Family Home
Sub Type Detached Single
Listing Status Sold
Purchase Type For Sale
Square Footage 3,885 sqft
Price per Sqft $198
Subdivision Centennial Crossing
MLS Listing ID 11941921
Sold Date 06/28/24
Bedrooms 4
Full Baths 2
Half Baths 1
HOA Fees $63/qua
Year Built 2000
Annual Tax Amount $16,121
Tax Year 2022
Lot Size 8,276 Sqft
Lot Dimensions 65X130
Property Description
Your search for the perfect home ends here! Welcome to this breathtakingly beautiful residence that has been meticulously updated to perfection. From the moment you step inside, you'll be captivated by the seamless blend of modern luxury and timeless elegance. This home features a rare driveway leading directly into your garage. The heart of this home is the gourmet-style eat-in kitchen, featuring recently upgraded cabinets in 2021 and a butler's pantry. With stainless steel appliances, sleek countertops, and ample storage space, it's a chef's paradise. The open floor plan effortlessly connects the kitchen to the dining area and living space, creating an ideal setting for both casual family gatherings and formal entertaining. Natural sunlight pours in through the windows, illuminating the stylish interior and highlighting the stunning floor-to-ceiling limestone fireplace in the living room. This striking feature adds warmth and sophistication to the space, creating a cozy atmosphere for relaxation and enjoyment. The first-floor office provides a convenient space for remote work or study, while the spacious bedrooms offer plenty of room to spread out and relax. Each bedroom boasts great closet space, ensuring ample storage for all your belongings. The primary bedroom is a true retreat, complete with a spa-like shower, soaking tub, and luxurious finishes. It's the perfect place to unwind and escape the stresses of everyday life. The stunningly spacious basement provides additional living space, perfect for a home theater, game room, or fitness area. It's a versatile space that can be customized to suit your lifestyle and preferences. Outside, the backyard is an oasis of tranquility, with ample space for entertaining and relaxation. Whether you're hosting summer barbecues, enjoying a morning coffee on the patio, or simply lounging in the sun, the backyard offers endless opportunities for outdoor enjoyment. With too many recent updates to list, this home epitomizes luxury living at its finest. Don't miss out on the opportunity to make this dream home yours. Schedule a viewing today and prepare to be amazed by the sheer beauty and elegance of this meticulously updated masterpiece!
Location
State IL
County Lake
Community Park, Lake, Curbs, Sidewalks, Street Lights, Street Paved
Rooms
Basement Full
Interior
Interior Features Hardwood Floors, Heated Floors, First Floor Laundry
Heating Natural Gas, Forced Air
Cooling Central Air
Fireplaces Number 1
Fireplaces Type Wood Burning, Gas Log, Gas Starter
Fireplace Y
Appliance Double Oven, Microwave, Dishwasher, Refrigerator, Washer, Dryer, Disposal, Wine Refrigerator, Range Hood
Laundry Gas Dryer Hookup, In Unit
Exterior
Exterior Feature Patio, Porch, Storms/Screens
Garage Detached
Garage Spaces 2.5
Waterfront false
View Y/N true
Building
Story 2 Stories
Sewer Public Sewer
Water Public
New Construction false
Schools
Elementary Schools Aspen Elementary School
Middle Schools Hawthorn Middle School South
High Schools Vernon Hills High School
School District 73, 73, 128
Others
HOA Fee Include Other
Ownership Fee Simple w/ HO Assn.
Special Listing Condition None
Read Less Info
Want to know what your home might be worth? Contact us for a FREE valuation!

Our team is ready to help you sell your home for the highest possible price ASAP
© 2024 Listings courtesy of MRED as distributed by MLS GRID. All Rights Reserved.
Bought with Jacqueline Casino • Redfin Corporation

"My job is to find and attract mastery-based agents to the office, protect the culture, and make sure everyone is happy! "
2600 S. Michigan Ave., STE 102, Chicago, IL, 60616, United States






