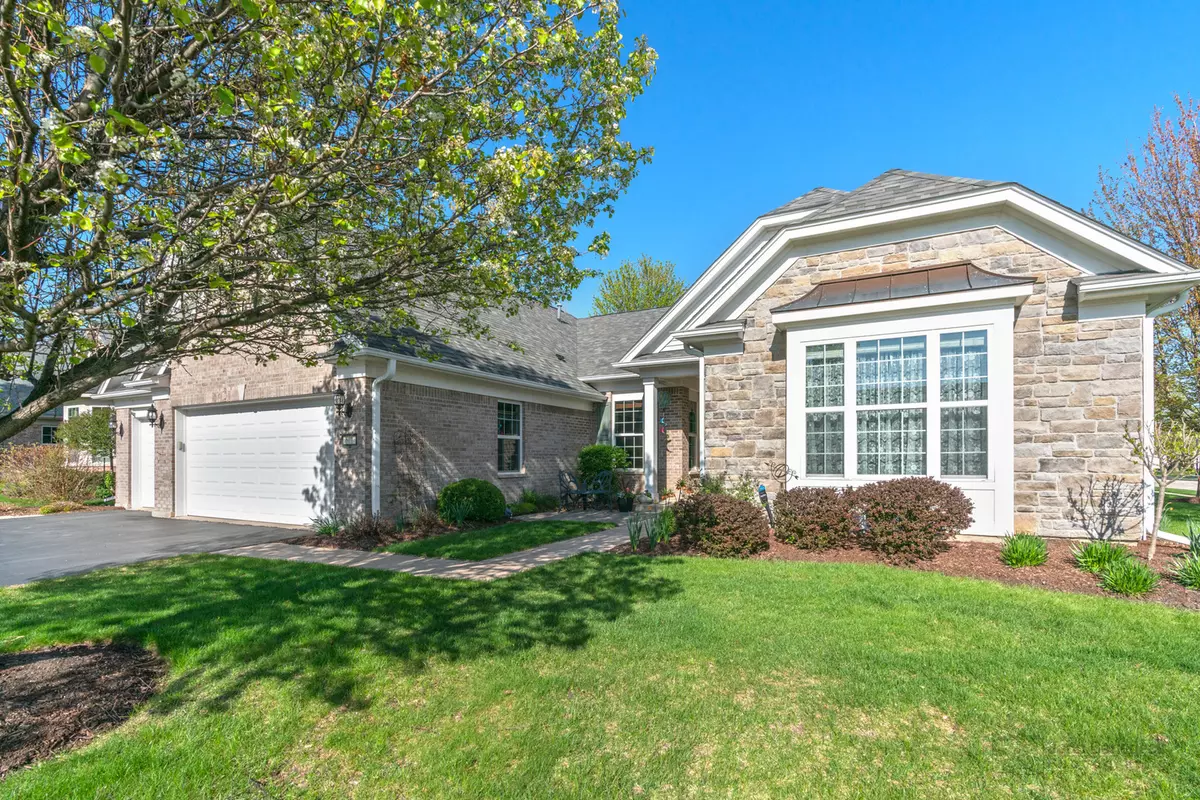$575,000
$550,000
4.5%For more information regarding the value of a property, please contact us for a free consultation.
2 Beds
2.5 Baths
2,745 SqFt
SOLD DATE : 06/28/2024
Key Details
Sold Price $575,000
Property Type Single Family Home
Sub Type Detached Single
Listing Status Sold
Purchase Type For Sale
Square Footage 2,745 sqft
Price per Sqft $209
Subdivision Edgewater By Del Webb
MLS Listing ID 12037228
Sold Date 06/28/24
Style Ranch
Bedrooms 2
Full Baths 2
Half Baths 1
HOA Fees $274/mo
Year Built 2007
Annual Tax Amount $12,303
Tax Year 2022
Lot Size 10,018 Sqft
Lot Dimensions 10019
Property Description
Exclusive Monterey model situated on a coveted premium lot, offering serene views of a scenic walking path and nature preserve. This meticulously upgraded home boasts a cozy fireplace, gleaming hardwood floors (new 2020), New solar tubes bringing in natural light (2020) and a spacious insulated three-car garage and an epoxy floor finish. The gourmet kitchen showcases stainless steel appliances, elegant crown molding, under-cabinet lighting and a custom backsplash while Chic plantation shutters adorning the breakfast area. Enjoy the luxury of a heated sunroom with French doors, while the den/office features custom bookshelves. Enhanced features include upgraded tray ceilings in the foyer and primary bedroom. Outside entertain on a brick paver patio, a built-in barbecue gas line, and professionally meticulous landscaped grounds. This full amenity community features so much to do including an indoor AND outdoor pool, clubhouse, tennis courts, exercise room and so much more. Brand New High end architectural shingle roof 2020- come see today!
Location
State IL
County Kane
Community Clubhouse, Pool, Tennis Court(S), Gated, Sidewalks, Street Lights, Street Paved
Rooms
Basement None
Interior
Interior Features Hardwood Floors, Walk-In Closet(s), Open Floorplan, Some Carpeting
Heating Natural Gas, Forced Air
Cooling Central Air
Fireplaces Number 1
Fireplaces Type Electric, Gas Starter
Fireplace Y
Appliance Double Oven, Microwave, Dishwasher, Refrigerator, Washer, Dryer, Disposal, Stainless Steel Appliance(s), Cooktop
Laundry Gas Dryer Hookup, In Unit, Sink
Exterior
Exterior Feature Brick Paver Patio
Parking Features Attached
Garage Spaces 3.0
View Y/N true
Roof Type Asphalt
Building
Lot Description Corner Lot, Nature Preserve Adjacent, Landscaped
Story 1 Story
Foundation Concrete Perimeter
Sewer Public Sewer
Water Public
New Construction false
Schools
Elementary Schools Prairie Knolls Middle School
Middle Schools Central Middle School
High Schools Central High School
School District 301, 301, 301
Others
HOA Fee Include Clubhouse,Other
Ownership Fee Simple w/ HO Assn.
Special Listing Condition None
Read Less Info
Want to know what your home might be worth? Contact us for a FREE valuation!

Our team is ready to help you sell your home for the highest possible price ASAP
© 2025 Listings courtesy of MRED as distributed by MLS GRID. All Rights Reserved.
Bought with Ann Caruso • Huntley Realty
"My job is to find and attract mastery-based agents to the office, protect the culture, and make sure everyone is happy! "
2600 S. Michigan Ave., STE 102, Chicago, IL, 60616, United States






