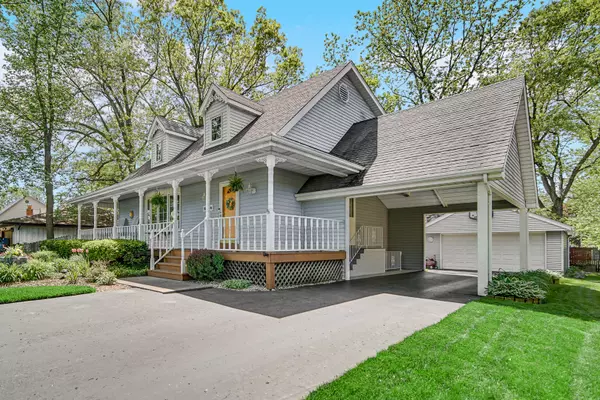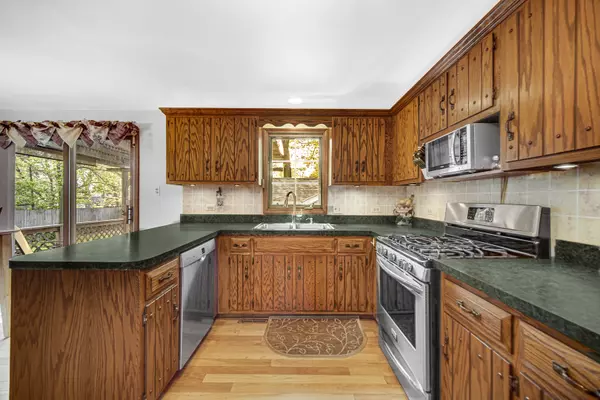$315,950
$315,950
For more information regarding the value of a property, please contact us for a free consultation.
3 Beds
3 Baths
1,715 SqFt
SOLD DATE : 06/28/2024
Key Details
Sold Price $315,950
Property Type Single Family Home
Sub Type Detached Single
Listing Status Sold
Purchase Type For Sale
Square Footage 1,715 sqft
Price per Sqft $184
MLS Listing ID 12048607
Sold Date 06/28/24
Bedrooms 3
Full Baths 3
Year Built 1988
Annual Tax Amount $6,286
Tax Year 2022
Lot Dimensions 73 X 122
Property Description
Welcome to this stunning home located on a quiet street, offering custom shelving and ample storage throughout. Step through the front door onto the inviting wrap-around deck, leading into a cozy living room featuring a beautiful fireplace. The spacious kitchen boasts a breakfast bar, extra counter space, and room for a kitchen table, making it ideal for gatherings and everyday living. With 3 bedrooms and 3 full baths, including one bedroom on the main level, this home offers both convenience and comfort. Upstairs, each bedroom enjoys its own full bath and walk-in closet, alongside a spacious loft area perfect for a home office or additional living space. The freshly painted full basement is incredibly clean, ready for your creative ideas to transform it into a new living area. The basement also features a laundry room and a bonus room with its own heater, offering flexibility and convenience. Access to the side drive from the basement adds practicality to this well-designed home. Outside, a large porch at the front and a back deck off the kitchen provide wonderful spots for relaxation and entertaining. Additionally, the property includes a three-car garage with covered parking, ensuring plenty of storage both indoors and outdoors. Located just steps away from a neighborhood park and conveniently close to Highway 294, as well as restaurants and shopping centers, this home offers a perfect blend of comfort, functionality, and accessibility. Don't miss the opportunity to make this delightful property your new home!
Location
State IL
County Cook
Community Park
Rooms
Basement Full
Interior
Interior Features First Floor Bedroom, First Floor Full Bath, Walk-In Closet(s)
Heating Natural Gas
Cooling Central Air
Fireplaces Number 1
Fireplaces Type Gas Log, Gas Starter
Fireplace Y
Appliance Range, Microwave, Dishwasher, Refrigerator, Washer, Dryer
Laundry In Unit
Exterior
Exterior Feature Deck
Parking Features Detached
Garage Spaces 3.0
View Y/N true
Roof Type Asphalt
Building
Story 2 Stories
Foundation Block
Sewer Public Sewer
Water Lake Michigan
New Construction false
Schools
High Schools Thornton Fractnl So High School
School District 158, 158, 215
Others
HOA Fee Include None
Ownership Fee Simple
Special Listing Condition None
Read Less Info
Want to know what your home might be worth? Contact us for a FREE valuation!

Our team is ready to help you sell your home for the highest possible price ASAP
© 2025 Listings courtesy of MRED as distributed by MLS GRID. All Rights Reserved.
Bought with Melissa Johnson • Addison Clark Real Estate, LLC
"My job is to find and attract mastery-based agents to the office, protect the culture, and make sure everyone is happy! "
2600 S. Michigan Ave., STE 102, Chicago, IL, 60616, United States






