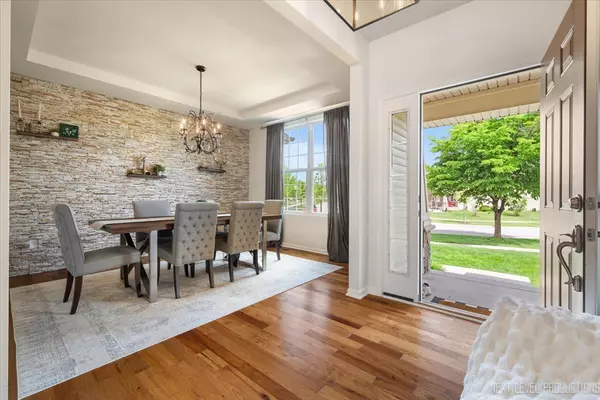$732,000
$725,000
1.0%For more information regarding the value of a property, please contact us for a free consultation.
5 Beds
3.5 Baths
3,127 SqFt
SOLD DATE : 06/28/2024
Key Details
Sold Price $732,000
Property Type Single Family Home
Sub Type Detached Single
Listing Status Sold
Purchase Type For Sale
Square Footage 3,127 sqft
Price per Sqft $234
Subdivision Lincoln Square
MLS Listing ID 12050505
Sold Date 06/28/24
Style Traditional
Bedrooms 5
Full Baths 3
Half Baths 1
HOA Fees $42/ann
Year Built 2015
Annual Tax Amount $13,393
Tax Year 2023
Lot Size 0.410 Acres
Lot Dimensions 52.9X225.6X182.4X139.8
Property Description
THIS IS THE HOME YOU'VE BEEN WAITING FOR!!! This stunning, newer beauty sits high upon a PREMIUM pond view lot, in Geneva's conveniently located Lincoln Square neighborhood. As you step inside, you'll be greeted by an open and airy floorplan, with gleaming hardwood floors and fresh neutral paint, accented with white millwork. The foyer opens to a large dining room ~ perfect for holidays and dinner parties. The chef's kitchen is a dream, featuring granite countertops, stainless steel appliances, an abundance of cabinets and a walk-in pantry. The separate, sunny eating area provides a picturesque place for meals. The kitchen seamlessly flows into the spacious great room, which boasts a gas log fireplace. This home offers nice versatility, with a family workspace off of the kitchen, which leads to a flex room (currently being used as a playroom). The French Doors across from the dining room lead to a more formal, stately office. A stylish half bath, charming butler's pantry and spacious mud room complete the first level. Upstairs, there are four generous bedrooms plus a loft. The primary en suite is a true retreat, with a tray ceiling and a huge walk-in closet, with organizers and cedar closet nook. The spa-like primary bath has dual vanities, a large tub, private water closet and a glass surround shower. The three additional spacious bedrooms on the second floor each have their own walk-in closet and share a hall bath. The good-sized laundry room completes the second floor. Downstairs, the basement has been beautifully finished ~ SO MUCH incredible living space here! There is a second family room with classic built-ins and electric fireplace, bar/kitchenette, exercise room, storage areas, 5th bedroom and gorgeous full bath. Be sure not to miss the exquisite private backyard oasis out the breakfast room door ~ complete with a massive deck, breathtaking landscaping and stunning pond views. It's the perfect addition for hosting parties or simply enjoying the outdoors in style. The irrigation system was just serviced and is included, to keep your lawn lush. Fantastic location, having close proximity to Geneva Commons shopping, dining, entertainment, parks and walking trails. The charming Historic Downtown Geneva, with its festivals, restaurants and convenient Metra station, is just minutes away. All this, plus award winning Geneva Schools!
Location
State IL
County Kane
Community Curbs, Sidewalks, Street Lights, Street Paved
Rooms
Basement Full
Interior
Interior Features Bar-Wet, Hardwood Floors, Second Floor Laundry, Built-in Features, Walk-In Closet(s), Bookcases, Ceiling - 9 Foot, Open Floorplan, Some Carpeting, Granite Counters, Separate Dining Room, Pantry
Heating Natural Gas, Forced Air
Cooling Central Air
Fireplaces Number 2
Fireplaces Type Electric, Gas Log, Gas Starter
Fireplace Y
Appliance Double Oven, Microwave, Dishwasher, Refrigerator, Washer, Dryer, Disposal, Stainless Steel Appliance(s), Range Hood
Laundry Sink
Exterior
Exterior Feature Deck, Storms/Screens
Garage Attached
Garage Spaces 2.5
Waterfront false
View Y/N true
Roof Type Asphalt
Building
Lot Description Landscaped, Water View
Story 2 Stories
Foundation Concrete Perimeter
Sewer Public Sewer
Water Public
New Construction false
Schools
Elementary Schools Heartland Elementary School
Middle Schools Geneva Middle School
High Schools Geneva Community High School
School District 304, 304, 304
Others
HOA Fee Include Other
Ownership Fee Simple
Special Listing Condition Corporate Relo
Read Less Info
Want to know what your home might be worth? Contact us for a FREE valuation!

Our team is ready to help you sell your home for the highest possible price ASAP
© 2024 Listings courtesy of MRED as distributed by MLS GRID. All Rights Reserved.
Bought with Debora McKay • Coldwell Banker Realty

"My job is to find and attract mastery-based agents to the office, protect the culture, and make sure everyone is happy! "
2600 S. Michigan Ave., STE 102, Chicago, IL, 60616, United States






