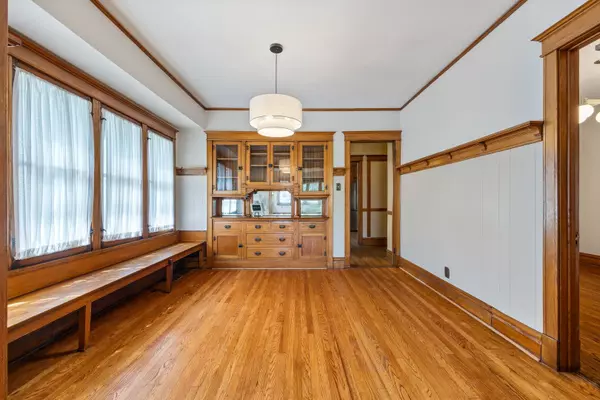$535,900
$475,000
12.8%For more information regarding the value of a property, please contact us for a free consultation.
3 Beds
2 Baths
1,600 SqFt
SOLD DATE : 06/27/2024
Key Details
Sold Price $535,900
Property Type Single Family Home
Sub Type Detached Single
Listing Status Sold
Purchase Type For Sale
Square Footage 1,600 sqft
Price per Sqft $334
MLS Listing ID 12043081
Sold Date 06/27/24
Style Bungalow
Bedrooms 3
Full Baths 2
Year Built 1912
Annual Tax Amount $6,281
Tax Year 2022
Lot Dimensions 37 X 126
Property Description
Bungalow beauty! This 3 bed 2 full bath charmer is sure to impress. The classic oak woodwork, art glass, and built-ins in the foyer, living room and dining room are sure to impress. A first floor bedroom with large closet makes for flexible space! The large kitchen was remodeled approximately 12 years ago, combining a back bedroom and original kitchen to create a large room across the back of the house, with a walk-in pantry as well. The kitchen features quarter-sawn oak cabinetry, tile backsplash, stainless appliances and vent hood, Corian countertops, and an eating area + views to the backyard. The first floor full bath was remodeled the same year, with white subway tile and marble mosaic floor. Upstairs you'll find 2 bedrooms and a full bath + 2 hall storage closets (1 cedar!). You will love the large primary bedroom and maple flooring on this level. The basement is unusually tall at over 7' and ready for your ideas. You will notice much upgraded plumbing and electrical here, along with a newer hot water heater (2019) and high efficiency furnace (2007) and AC, plus a front loader washer and dryer set. There is a workshop area with workbench, a canning closet (think wine cellar!) and access door to the backyard. You will enjoy the 37 x 126 lot, with 2 car garage (new roof) and parking pad. Great location by Harrison street Arts district shops and eateries, 1 block south of the elementary school. Get ready to enjoy Summer in Oak Park!
Location
State IL
County Cook
Rooms
Basement Full
Interior
Interior Features Hardwood Floors, First Floor Bedroom, First Floor Full Bath, Bookcases, Historic/Period Mlwk, Separate Dining Room, Some Insulated Wndws, Replacement Windows, Workshop Area (Interior)
Heating Natural Gas, Forced Air
Cooling Central Air, Window/Wall Unit - 1
Fireplace N
Appliance Range, Dishwasher, Refrigerator, Washer, Dryer, Disposal, Stainless Steel Appliance(s), Range Hood, Water Purifier Owned
Laundry In Unit
Exterior
Garage Detached
Garage Spaces 2.0
View Y/N true
Roof Type Asphalt
Building
Story 1.5 Story
Foundation Concrete Perimeter
Sewer Public Sewer
Water Lake Michigan, Public
New Construction false
Schools
Elementary Schools Longfellow Elementary School
Middle Schools Percy Julian Middle School
High Schools Oak Park & River Forest High Sch
School District 97, 97, 200
Others
HOA Fee Include None
Ownership Fee Simple
Special Listing Condition None
Read Less Info
Want to know what your home might be worth? Contact us for a FREE valuation!

Our team is ready to help you sell your home for the highest possible price ASAP
© 2024 Listings courtesy of MRED as distributed by MLS GRID. All Rights Reserved.
Bought with Laurie Shapiro • Coldwell Banker Realty

"My job is to find and attract mastery-based agents to the office, protect the culture, and make sure everyone is happy! "
2600 S. Michigan Ave., STE 102, Chicago, IL, 60616, United States






