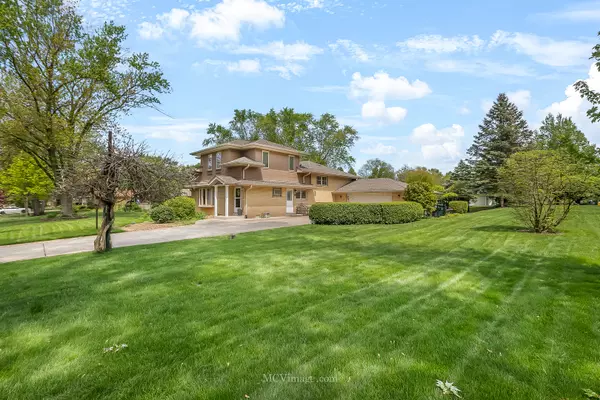$500,000
$499,900
For more information regarding the value of a property, please contact us for a free consultation.
4 Beds
2.5 Baths
2,267 SqFt
SOLD DATE : 06/06/2024
Key Details
Sold Price $500,000
Property Type Single Family Home
Sub Type Detached Single
Listing Status Sold
Purchase Type For Sale
Square Footage 2,267 sqft
Price per Sqft $220
Subdivision Westgate Valley
MLS Listing ID 12047650
Sold Date 06/06/24
Style Quad Level
Bedrooms 4
Full Baths 2
Half Baths 1
Year Built 1963
Annual Tax Amount $6,499
Tax Year 2022
Lot Dimensions 90 X 165
Property Description
Spectacular...One of a Kind...Architecturally beautiful home sitting on a picturesque corner lot adjacent to the forest preserve. Classic beauty, thoughtful design and updated materials come together to create a captivating home, inside and out. Lots of natural light flows thru the large bay window into the spacious living room and separate dining area. The kitchen was remodeled in 2021 featuring maple hardwood flooring, custom maple cabinetry, quartz c-tops, subway tile and built-in appliances. Completely reconstructed in 2014 with an addition adding a master bedroom suite featuring vaulted ceilings, a walk-in closet, 2-panel white doors and trim plus a beautiful bathroom with dual sinks and a large shower. The lower level provides fantastic space with a spacious family room boasting luxury vinyl flooring, recessed lighting and crown molding along with an office/5th bedroom, laundry room and exterior access. No expense sparred on the outside with a newer concrete driveway, a new fence installed in 2023, perfectly manicured and lush landscaping plus a nice size concrete patio and expansive green space. Roof and oversized gutters new in 2014. Zoned HVAC with (2) furnaces and a/c units (replaced in 2014 and 2023). Water heater new in 2021. Nothing to do but move right in. Truly a one of kind, meticulously maintained home. Come take a look today!
Location
State IL
County Cook
Community Curbs, Street Lights, Street Paved
Rooms
Basement Partial
Interior
Interior Features Hardwood Floors, Built-in Features, Walk-In Closet(s)
Heating Natural Gas, Forced Air, Sep Heating Systems - 2+, Zoned
Cooling Central Air, Zoned
Fireplace N
Appliance Range, Microwave, Dishwasher, Refrigerator, Washer, Dryer, Built-In Oven
Laundry Gas Dryer Hookup, Sink
Exterior
Exterior Feature Patio, Storms/Screens
Garage Attached
Garage Spaces 2.5
View Y/N true
Roof Type Asphalt
Building
Lot Description Corner Lot, Fenced Yard, Forest Preserve Adjacent, Landscaped, Mature Trees
Story Other
Foundation Concrete Perimeter
Sewer Public Sewer
Water Lake Michigan
New Construction false
Schools
School District 128, 128, 218
Others
HOA Fee Include None
Ownership Fee Simple
Special Listing Condition None
Read Less Info
Want to know what your home might be worth? Contact us for a FREE valuation!

Our team is ready to help you sell your home for the highest possible price ASAP
© 2024 Listings courtesy of MRED as distributed by MLS GRID. All Rights Reserved.
Bought with Monika Sipiora • Homesmart Connect LLC

"My job is to find and attract mastery-based agents to the office, protect the culture, and make sure everyone is happy! "
2600 S. Michigan Ave., STE 102, Chicago, IL, 60616, United States






