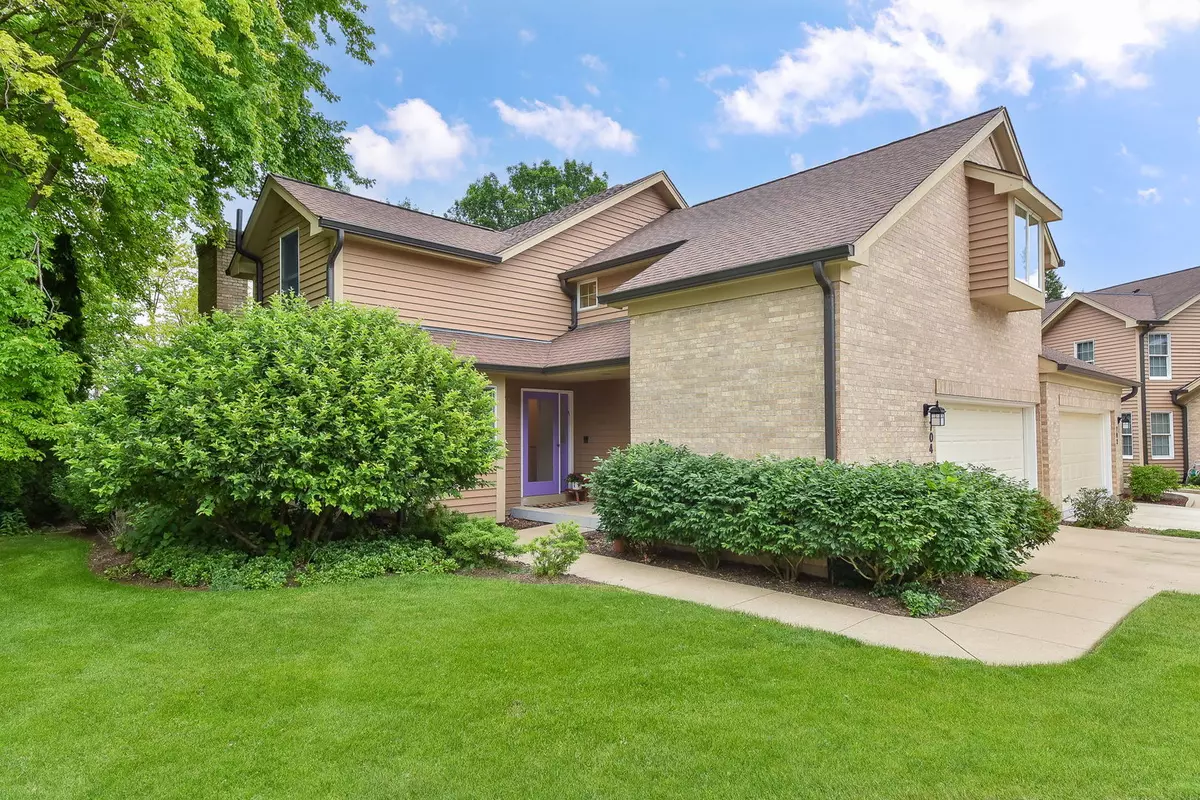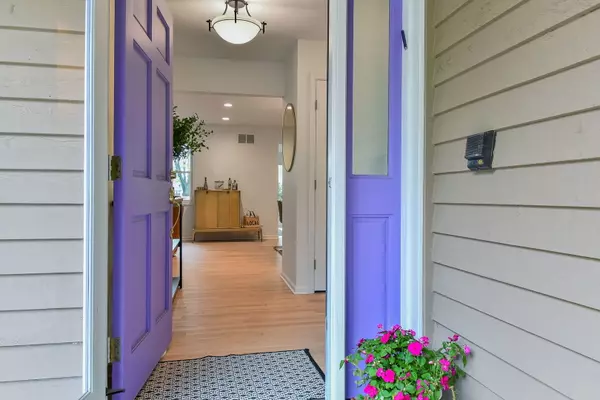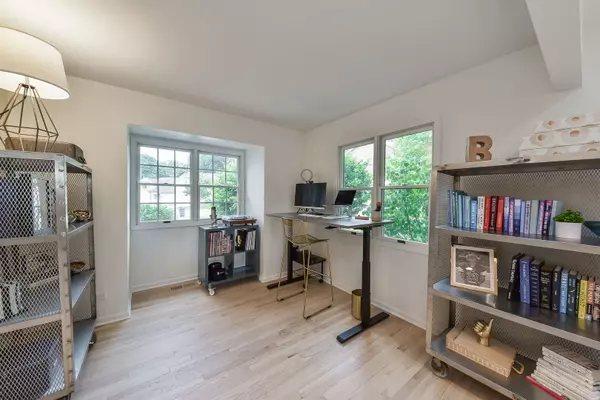$641,000
$625,000
2.6%For more information regarding the value of a property, please contact us for a free consultation.
3 Beds
3.5 Baths
2,800 SqFt
SOLD DATE : 06/24/2024
Key Details
Sold Price $641,000
Property Type Townhouse
Sub Type Townhouse-2 Story
Listing Status Sold
Purchase Type For Sale
Square Footage 2,800 sqft
Price per Sqft $228
Subdivision Natwill Square
MLS Listing ID 12060283
Sold Date 06/24/24
Bedrooms 3
Full Baths 3
Half Baths 1
HOA Fees $325/mo
Year Built 1994
Annual Tax Amount $10,228
Tax Year 2023
Lot Dimensions 3049
Property Description
Welcome to 704 Natwill Square, an exquisite in-town Geneva townhome featuring updates, location, and details that are impossible to find on the market today. This beautifully updated residence offers 3 bedrooms, 3.5 baths, on three finished floors. Refinished and new hardwood grace the first and second levels. The living room features an all-brick fireplace with gas logs, a skylight, and ample space for entertaining. The versatile space currently used as a home office can serve as a den, office, or music room, with the option to add French doors for more privacy. The dining room comfortably accommodates large groups, with both round and rectangle tables fitting beautifully. The "almost" all-new kitchen boasts new stainless appliances, a new gas line for the gas range, new quartz countertops, new backsplash, new sink/fixtures, and updated lighting. New recessed lighting enhances both the dining room and kitchen. The family room or sunroom is bathed in natural light from floor-to-ceiling windows and offers access to the private brick patio through a slider. The refreshed half bath completes the main level. The second floor features all new hardwood flooring, creating a modern feel in all three bedrooms. The primary suite includes a spacious bath with double sinks, a whirlpool tub, a separate shower, and the first of two washer/dryers. The private outdoor living space off the primary suite has been updated with a new maintenance-free deck. Two additional bedrooms, with walk-in closets, share a full bath. The finished lower level is a multi-functional space perfect for TV/movie watching, additional work-from-home options, and a home gym. The basement also includes a new washer/dryer, full bath and ample storage. Additional highlights include new carpet on the stairs, a new humidifier, fresh paint throughout, new kitchen cabinet hardware, and new basement ceiling tiles. Just steps from the library, historic 3rd Street, Geneva Golf Club, Metra, and Geneva High School, 704 Natwill is a dream location wrapped in a beautiful, maintenance free lifestyle.
Location
State IL
County Kane
Rooms
Basement Full
Interior
Interior Features Vaulted/Cathedral Ceilings, Skylight(s), Hardwood Floors, Second Floor Laundry, Walk-In Closet(s)
Heating Natural Gas
Cooling Central Air
Fireplaces Number 1
Fireplaces Type Gas Log
Fireplace Y
Appliance Range, Microwave, Refrigerator, Washer, Dryer, Disposal, Stainless Steel Appliance(s)
Exterior
Exterior Feature Deck, Patio, End Unit
Garage Attached
Garage Spaces 2.5
Waterfront false
View Y/N true
Roof Type Asphalt
Building
Lot Description Cul-De-Sac, Landscaped
Sewer Public Sewer
Water Public
New Construction false
Schools
School District 304, 304, 304
Others
Pets Allowed Cats OK, Dogs OK
HOA Fee Include Exterior Maintenance,Lawn Care,Snow Removal
Ownership Fee Simple w/ HO Assn.
Special Listing Condition None
Read Less Info
Want to know what your home might be worth? Contact us for a FREE valuation!

Our team is ready to help you sell your home for the highest possible price ASAP
© 2024 Listings courtesy of MRED as distributed by MLS GRID. All Rights Reserved.
Bought with Marzena Castillo • Baird & Warner Fox Valley - Geneva

"My job is to find and attract mastery-based agents to the office, protect the culture, and make sure everyone is happy! "
2600 S. Michigan Ave., STE 102, Chicago, IL, 60616, United States






