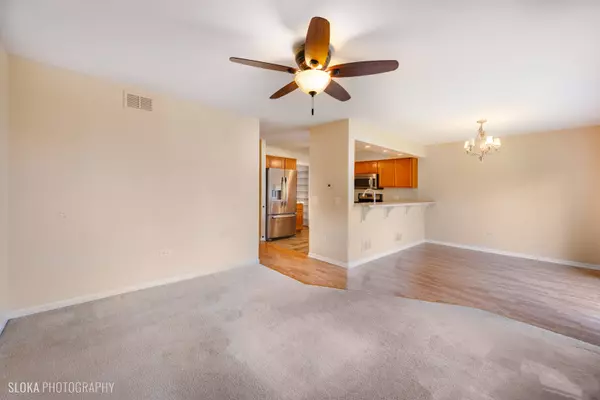$268,000
$270,000
0.7%For more information regarding the value of a property, please contact us for a free consultation.
2 Beds
3.5 Baths
1,485 SqFt
SOLD DATE : 06/21/2024
Key Details
Sold Price $268,000
Property Type Condo
Sub Type Condo,Townhouse-2 Story
Listing Status Sold
Purchase Type For Sale
Square Footage 1,485 sqft
Price per Sqft $180
Subdivision Cobblestone Woods
MLS Listing ID 12031968
Sold Date 06/21/24
Bedrooms 2
Full Baths 3
Half Baths 1
HOA Fees $265/mo
Year Built 2004
Annual Tax Amount $5,030
Tax Year 2022
Lot Dimensions COMMON
Property Description
The deck, with its picturesque view of the expansive open space, offers an ideal spot to relish your morning brew or unwind after a bustling day. Nestled on the north side of Crystal Lake, this townhome boasts a prime location close to Northwestern Hospital, downtown Crystal Lake, Prairie Ridge High School, and more. Step inside to discover a kitchen with stainless steel appliances, a convenient breakfast bar, and a spacious walk-in pantry. The immense master bedroom showcases a generous closet and an ensuite bathroom. Additionally, there is another bedroom and 2nd bathroom, along with a versatile loft area suitable for a home office, den, or playroom. The second-floor laundry room adds to the convenience. The finished look-out basement, complete with a full bathroom, provides the perfect space for a home gym or teenage hangout. Plus, there's ample parking with a two-car garage. Whether you're an FHA buyer or investor, rest assured as we are approved for both! Finally, there is an added bonus! Located next to the Conservation District's Prairie Trail: a 17 mile paved path perfect for bicycling, hiking, and to experience nature!
Location
State IL
County Mchenry
Rooms
Basement English
Interior
Interior Features Bar-Wet, Wood Laminate Floors, Second Floor Laundry, Walk-In Closet(s), Drapes/Blinds, Pantry
Heating Natural Gas, Forced Air
Cooling Central Air
Fireplace Y
Appliance Range, Microwave, Dishwasher, Refrigerator, Stainless Steel Appliance(s), Water Softener
Laundry In Unit
Exterior
Exterior Feature Deck, Storms/Screens
Parking Features Attached
Garage Spaces 2.0
Community Features Bike Room/Bike Trails
View Y/N true
Roof Type Asphalt
Building
Lot Description Common Grounds
Foundation Concrete Perimeter
Sewer Public Sewer
Water Public
New Construction false
Schools
Elementary Schools North Elementary School
Middle Schools Hannah Beardsley Middle School
High Schools Prairie Ridge High School
School District 47, 47, 155
Others
Pets Allowed Cats OK, Dogs OK
HOA Fee Include Exterior Maintenance,Lawn Care,Scavenger,Snow Removal
Ownership Condo
Special Listing Condition None
Read Less Info
Want to know what your home might be worth? Contact us for a FREE valuation!

Our team is ready to help you sell your home for the highest possible price ASAP
© 2025 Listings courtesy of MRED as distributed by MLS GRID. All Rights Reserved.
Bought with Denise Sowder • Berkshire Hathaway HomeServices Starck Real Estate
"My job is to find and attract mastery-based agents to the office, protect the culture, and make sure everyone is happy! "
2600 S. Michigan Ave., STE 102, Chicago, IL, 60616, United States






