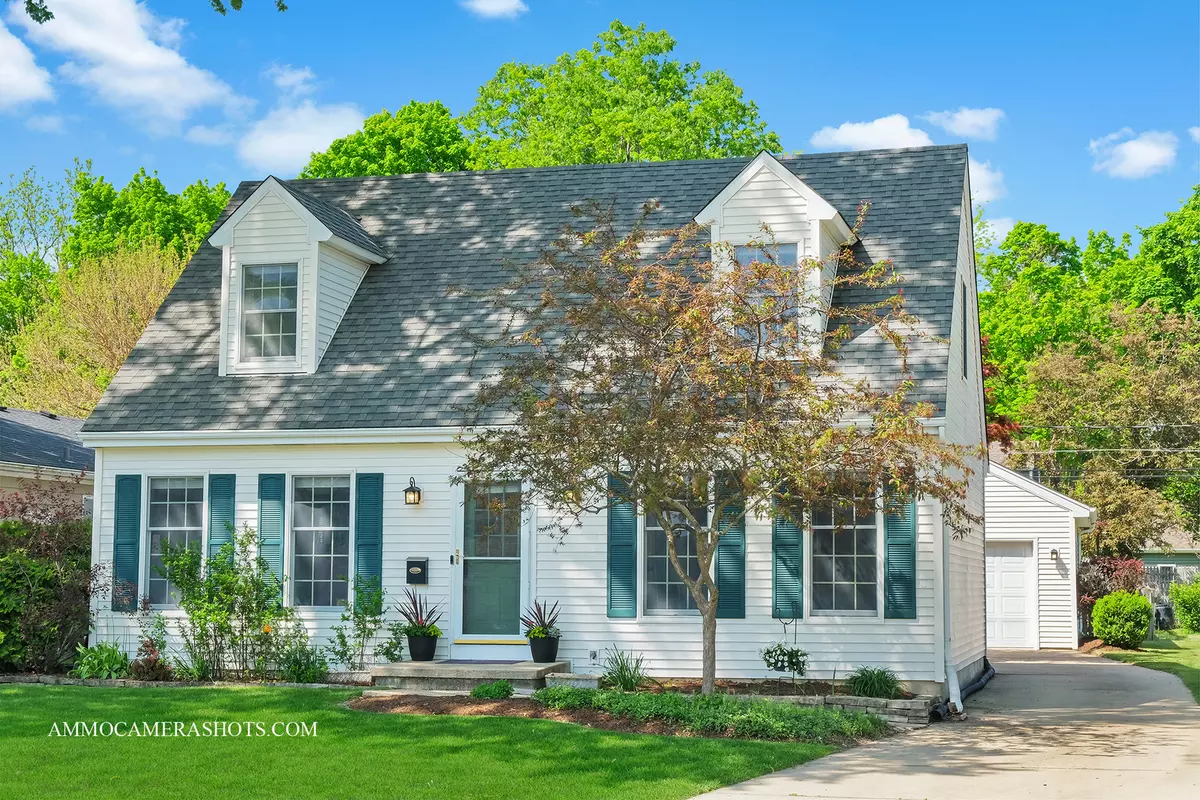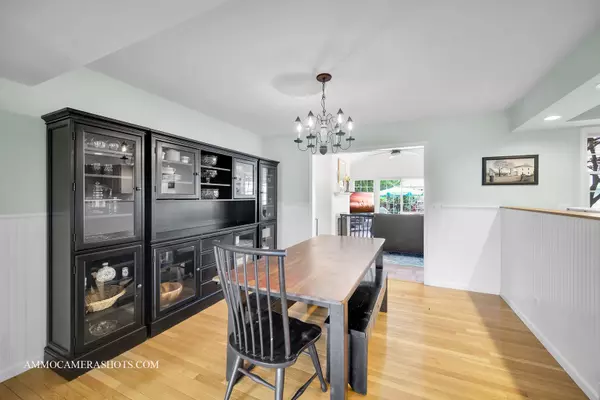$525,000
$475,000
10.5%For more information regarding the value of a property, please contact us for a free consultation.
4 Beds
3 Baths
1,860 SqFt
SOLD DATE : 06/21/2024
Key Details
Sold Price $525,000
Property Type Single Family Home
Sub Type Detached Single
Listing Status Sold
Purchase Type For Sale
Square Footage 1,860 sqft
Price per Sqft $282
MLS Listing ID 12051992
Sold Date 06/21/24
Style Cape Cod
Bedrooms 4
Full Baths 3
Year Built 1990
Annual Tax Amount $9,440
Tax Year 2023
Lot Size 6,921 Sqft
Lot Dimensions 52X134
Property Description
EXPERIENCE THE QUAINT CHARM OF THIS 4 BEDROOM, 3 FULL BATH HOME NESTLED IN A WALK TO TOWN GENEVA NEIGHBORHOOD! Step inside to a cozy interior offering open flow main floor living spaces including; a living room; casual dining room just steps from the kitchen featuring making family meals and entertaining a breeze; a vaulted ceiling family room with skylights for great natural lighting, a gas burning fireplace, and sliding glass doors to your private patio; convenient centrally located laundry room/mudroom with utility sink; 4th bedroom that can easily flex into den/home office space or in-law suite with the adjacent full bath with double vanity. The second floor features 3 bedrooms with charming coved ceilings and dormers classic to Cape Cods; and a remodeled full hall bath. The nearly 'sound proof' finished basement is ideal for family movie nights and offers a full bath with walk-in shower; unfinished storage area with work bench and concrete floor crawl space for great additional storage! The fenced backyard will be the perfect place to be this summer to start the day with your morning coffee, or gather in the evening for barbecues with friends! 2 car detached garage. Concrete driveway. With its inviting feel, spacious layout and proximity to schools, (across the street from Harrison Elementary), downtown Geneva with all its amazing shops and restaurants, and the scenic Fox River with its walking and biking paths, this home promises a fun and convenient lifestyle to its lucky new owners. See you soon! List of Updates Includes: Furnace 2022, water heater 4/2024, second floor bathroom remodel 2024, some interior painting 2024, kitchen ceiling fan and recessed lighting 2024, basement finished 2021, laundry room renovated 2024.
Location
State IL
County Kane
Community Park, Curbs, Sidewalks, Street Paved
Rooms
Basement Full
Interior
Interior Features Vaulted/Cathedral Ceilings, Skylight(s), Hardwood Floors, First Floor Bedroom, First Floor Laundry, First Floor Full Bath
Heating Natural Gas, Forced Air
Cooling Central Air
Fireplaces Number 1
Fireplaces Type Gas Log
Fireplace Y
Appliance Range, Dishwasher, Refrigerator, Washer, Dryer, Disposal
Laundry Gas Dryer Hookup, In Unit
Exterior
Exterior Feature Patio
Garage Detached
Garage Spaces 2.0
Waterfront false
View Y/N true
Roof Type Asphalt
Building
Lot Description Fenced Yard
Story 1.5 Story
Foundation Concrete Perimeter
Sewer Public Sewer
Water Public
New Construction false
Schools
Elementary Schools Harrison Street Elementary Schoo
Middle Schools Geneva Middle School
High Schools Geneva Community High School
School District 304, 304, 304
Others
HOA Fee Include None
Ownership Fee Simple
Special Listing Condition None
Read Less Info
Want to know what your home might be worth? Contact us for a FREE valuation!

Our team is ready to help you sell your home for the highest possible price ASAP
© 2024 Listings courtesy of MRED as distributed by MLS GRID. All Rights Reserved.
Bought with Nathan Stillwell • john greene, Realtor

"My job is to find and attract mastery-based agents to the office, protect the culture, and make sure everyone is happy! "
2600 S. Michigan Ave., STE 102, Chicago, IL, 60616, United States






