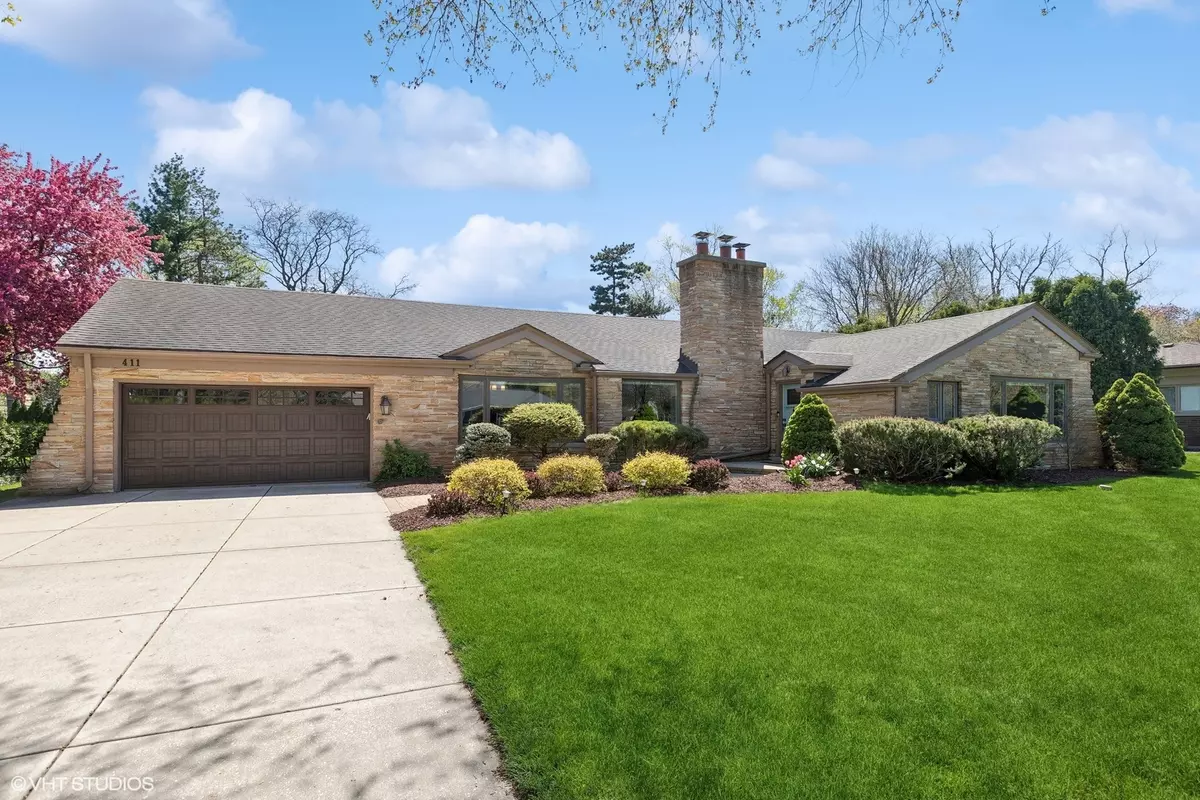$1,290,000
$1,290,000
For more information regarding the value of a property, please contact us for a free consultation.
4 Beds
4 Baths
3,501 SqFt
SOLD DATE : 06/21/2024
Key Details
Sold Price $1,290,000
Property Type Single Family Home
Sub Type Detached Single
Listing Status Sold
Purchase Type For Sale
Square Footage 3,501 sqft
Price per Sqft $368
Subdivision Scarsdale Estates
MLS Listing ID 12033297
Sold Date 06/21/24
Style Ranch
Bedrooms 4
Full Baths 4
Year Built 1948
Annual Tax Amount $20,929
Tax Year 2022
Lot Size 0.464 Acres
Lot Dimensions 100 X 199
Property Description
Introducing this stunning prairie-inspired ranch home in the prestigious Scarsdale Estates! From the moment you arrive, you know you have found something special! This meticulously maintained 4-bedroom, 4-bathroom home sits on nearly half an acre and showcases gorgeous views of the outdoors from every room. Features distinctive architectural details throughout the home, such as extensive millwork, built-ins, arched doorways, ceiling beams, vaulted ceilings, floor to ceiling windows, and multiple fireplaces and skylights. Beautifully updated throughout, all major renovations were completed by the reputable OHI. The bright foyer opens to the dining room, an elegant entertaining space with an expansive inset picture window and modern fireplace. French doors lead to the impressive private office with another large picture window, flooding the room with natural light. The Instagram-worthy kitchen is a true masterpiece! Renovated down to the studs in 2019 and highlighted by gorgeous cathedral ceilings with skylights and architectural trusses, the kitchen features a double-sided brick-surround fireplace, crowned custom cabinetry, Cambria quartz countertops, stunning backsplash, high-end stainless-steel appliances, wet bar, under cabinet lighting, and an oversized island with seating. Adjacent to the kitchen and sharing the double-sided fireplace is the expansive living room, featuring a skylight and modern built-ins. The adjoining game room area includes French doors leading to the backyard and a wall of windows, providing picturesque views and filling the space with sunlight. There is room for everyone in the spacious sleeping quarters! The private primary suite is a true retreat, with a serene bedroom with vaulted ceilings, an incredible 6 closets, and huge spa-like bathroom with double vanity. The second bedroom features double closets and an en-suite bathroom, while the spacious third and fourth bedrooms share a full hallway bathroom completely remodeled in 2017. Off the garage - and with access to the backyard - is a beautifully remodeled (2019) laundry + mudroom including new cabinetry, Caesarstone quartz countertops, built-in cubbies, tile, and lighting. The adjacent full bathroom was also remodeled (2019) and is highlighted by a wood planked vaulted ceiling and accent wall, and river rock flooring. The finished basement features a large recreation room with fireplace and was renovated in 2019 including new carpet, ceiling, trim, paint, and windows. Outdoors, enjoy summers in the huge backyard oasis, complete with a deck, gazebo, hot tub - plus new firepit area, raised garden beds, exterior lighting and lush landscaping. Heated 2 car attached garage + tandem with rubber tile flooring and walk-up attic for storage. Outstanding location close to the vibrant downtown restaurants and shops, Metra, library, Wellness Center, Pioneer Park, Arlington Ridge Center, and easy highway access. Top-rated schools: Dryden Elementary, South Middle, and Prospect HS (2023 National Blue Ribbon School). Too many features and updates to list - please refer to flyer. This one-of-kind, spectacular home must be seen! Don't miss your chance!
Location
State IL
County Cook
Rooms
Basement Partial
Interior
Interior Features Vaulted/Cathedral Ceilings, Skylight(s), Bar-Wet, Hardwood Floors, First Floor Bedroom, First Floor Laundry
Heating Natural Gas, Forced Air
Cooling Central Air
Fireplaces Number 3
Fireplaces Type Double Sided, Gas Log
Fireplace Y
Appliance Double Oven, Microwave, Dishwasher, Refrigerator, Washer, Dryer, Trash Compactor, Indoor Grill, Stainless Steel Appliance(s)
Exterior
Exterior Feature Deck, Hot Tub, Storms/Screens, Fire Pit
Parking Features Attached
Garage Spaces 2.5
View Y/N true
Roof Type Asphalt
Building
Story 1 Story
Sewer Public Sewer
Water Lake Michigan
New Construction false
Schools
Elementary Schools Dryden Elementary School
Middle Schools South Middle School
High Schools Prospect High School
School District 25, 25, 214
Others
HOA Fee Include None
Ownership Fee Simple
Special Listing Condition None
Read Less Info
Want to know what your home might be worth? Contact us for a FREE valuation!

Our team is ready to help you sell your home for the highest possible price ASAP
© 2025 Listings courtesy of MRED as distributed by MLS GRID. All Rights Reserved.
Bought with Kelly Baysinger • @properties Christie's International Real Estate
"My job is to find and attract mastery-based agents to the office, protect the culture, and make sure everyone is happy! "
2600 S. Michigan Ave., STE 102, Chicago, IL, 60616, United States






