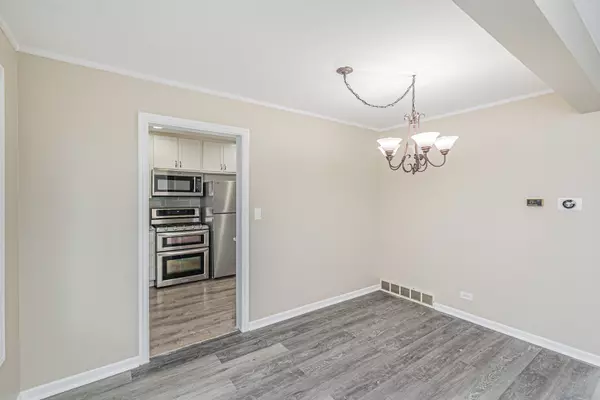$400,000
$414,900
3.6%For more information regarding the value of a property, please contact us for a free consultation.
3 Beds
1 Bath
1,352 SqFt
SOLD DATE : 06/19/2024
Key Details
Sold Price $400,000
Property Type Single Family Home
Sub Type Detached Single
Listing Status Sold
Purchase Type For Sale
Square Footage 1,352 sqft
Price per Sqft $295
Subdivision Scarsdale
MLS Listing ID 12013606
Sold Date 06/19/24
Style Colonial
Bedrooms 3
Full Baths 1
Year Built 1953
Annual Tax Amount $5,389
Tax Year 2022
Lot Dimensions 50X132
Property Description
Welcome to 530 S Dryden Place, nestled in the heart of the highly coveted Scarsdale Neighborhood in Arlington Heights. This charming residence boasts a perfect blend of comfort, style, and modern amenities. Upon entering, you'll be greeted by freshly painted walls that exude a sense of warmth and serenity. The newly installed luxury vinyl plank flooring throughout adds a touch of sophistication while ensuring durability and easy maintenance. The cozy kitchen has been tastefully updated, offering a perfect space for culinary enthusiasts to create delightful meals. Equipped with modern appliances and ample storage, it seamlessly combines functionality with elegance. Embrace the convenience of smart home features, including integrated WiFi capabilities, allowing you to control various aspects of your home with ease and efficiency. From adjusting the thermostat to managing lighting, your home is truly at your fingertips. With three bedrooms, there's ample space for family and guests alike. Each room offers comfort and tranquility, providing a retreat from the hustle and bustle of everyday life. Outside, the property features a well-manicured yard, perfect for outdoor gatherings or simply enjoying a quiet afternoon. The Scarsdale Neighborhood offers a sense of community and convenience, with easy access to schools, parks, shopping, and dining options. Don't miss the opportunity to make this your dream home. Schedule a showing today and experience the charm and allure of 530 S Dryden Place.
Location
State IL
County Cook
Community Curbs, Street Lights, Street Paved
Rooms
Basement Partial
Interior
Interior Features Wood Laminate Floors, Some Carpeting, Drapes/Blinds, Granite Counters, Pantry
Heating Natural Gas, Forced Air
Cooling Central Air
Fireplace Y
Appliance Range, Microwave, Dishwasher, Refrigerator, Washer, Dryer, Disposal
Laundry Gas Dryer Hookup, Laundry Closet
Exterior
Exterior Feature Patio
Parking Features Attached
Garage Spaces 1.0
View Y/N true
Roof Type Asphalt
Building
Lot Description Fenced Yard
Story 2 Stories
Foundation Block
Sewer Public Sewer
Water Lake Michigan
New Construction false
Schools
Elementary Schools Dryden Elementary School
Middle Schools South Middle School
High Schools Prospect High School
School District 25, 25, 214
Others
HOA Fee Include None
Ownership Fee Simple
Special Listing Condition None
Read Less Info
Want to know what your home might be worth? Contact us for a FREE valuation!

Our team is ready to help you sell your home for the highest possible price ASAP
© 2025 Listings courtesy of MRED as distributed by MLS GRID. All Rights Reserved.
Bought with Ali Bakir • MorphEasy Realty
"My job is to find and attract mastery-based agents to the office, protect the culture, and make sure everyone is happy! "
2600 S. Michigan Ave., STE 102, Chicago, IL, 60616, United States






