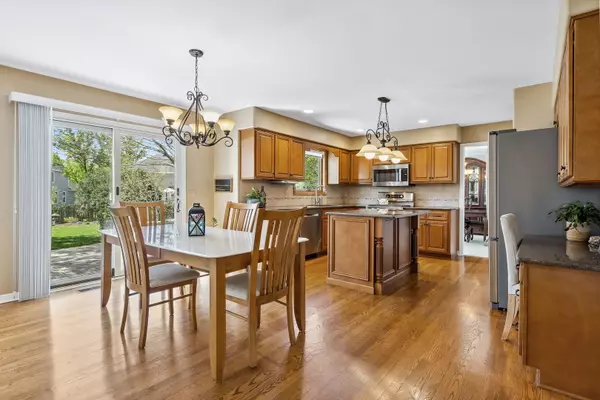$577,200
$575,000
0.4%For more information regarding the value of a property, please contact us for a free consultation.
4 Beds
2.5 Baths
2,754 SqFt
SOLD DATE : 06/17/2024
Key Details
Sold Price $577,200
Property Type Single Family Home
Sub Type Detached Single
Listing Status Sold
Purchase Type For Sale
Square Footage 2,754 sqft
Price per Sqft $209
Subdivision Oakhurst
MLS Listing ID 12037399
Sold Date 06/17/24
Bedrooms 4
Full Baths 2
Half Baths 1
HOA Fees $28/ann
Year Built 1990
Annual Tax Amount $11,051
Tax Year 2022
Lot Dimensions 93X172X143X67
Property Description
Introducing this exquisite home nestled within the serene surroundings of Oakhurst Subdivision, tucked away on a tranquil cul-de-sac. Once used as a builder's model home, this residence spans approximately 2800 square feet, seamlessly blending timeless allure with contemporary elegance. As you step inside, prepare to be greeted by a harmonious blend of style and functionality. The kitchen and primary bath have been thoughtfully updated, exuding a sense of modern luxury. Recent enhancements, including a new HVAC system, roof, and windows, ensure year-round comfort and efficiency. The heart of this home lies within its family room, boasting a soaring vaulted ceiling adorned with skylights, a welcoming masonry fireplace, and built-in bookcases for added charm. Crown molding and a chair rail grace the elegant dining room, elevating every gathering with a touch of sophistication. Upstairs, four generously proportioned bedrooms await, two of which feature spacious walk-in closets. The primary suite is a sanctuary of natural light, enhanced by a tray ceiling and a paladin window. Unwind in the opulence of the claw foot soaking tub within the primary bath, a haven of relaxation. Venture downstairs to discover the finished basement, offering versatile living space ideal for a recreation room, office, or exercise area. Practicality meets convenience with storage shelves and a Sani Dry dehumidifier, ensuring functionality at every turn. Outside, a professionally landscaped yard is partially fenced and complete with a sprinkler system to nurture its lush greenery. The 650-square-foot patio beckons for outdoor gatherings or moments of tranquil reprieve amidst nature's embrace. Oversized two-car garage and super cute laundry room! Don't let this opportunity slip away. Schedule your showing today and immerse yourself in the charm and comfort this home has to offer. Your dream lifestyle awaits!
Location
State IL
County Dupage
Rooms
Basement Full
Interior
Interior Features Vaulted/Cathedral Ceilings, Skylight(s), First Floor Laundry, Built-in Features, Walk-In Closet(s), Bookcases, Some Carpeting, Some Window Treatment, Some Wood Floors, Granite Counters, Some Wall-To-Wall Cp
Heating Natural Gas, Forced Air
Cooling Central Air
Fireplaces Number 1
Fireplaces Type Gas Log
Fireplace Y
Appliance Range, Microwave, Dishwasher, Refrigerator, Washer, Dryer, Disposal, Stainless Steel Appliance(s)
Laundry Gas Dryer Hookup, In Unit
Exterior
Exterior Feature Patio
Parking Features Attached
Garage Spaces 2.0
View Y/N true
Building
Lot Description Cul-De-Sac
Story 2 Stories
Sewer Public Sewer, Sewer-Storm
Water Public
New Construction false
Schools
Elementary Schools Steck Elementary School
Middle Schools Fischer Middle School
High Schools Waubonsie Valley High School
School District 204, 204, 204
Others
HOA Fee Include Insurance
Ownership Fee Simple w/ HO Assn.
Special Listing Condition Standard
Read Less Info
Want to know what your home might be worth? Contact us for a FREE valuation!

Our team is ready to help you sell your home for the highest possible price ASAP
© 2025 Listings courtesy of MRED as distributed by MLS GRID. All Rights Reserved.
Bought with Kimberly Brown-Lewis • Redfin Corporation
"My job is to find and attract mastery-based agents to the office, protect the culture, and make sure everyone is happy! "
2600 S. Michigan Ave., STE 102, Chicago, IL, 60616, United States






