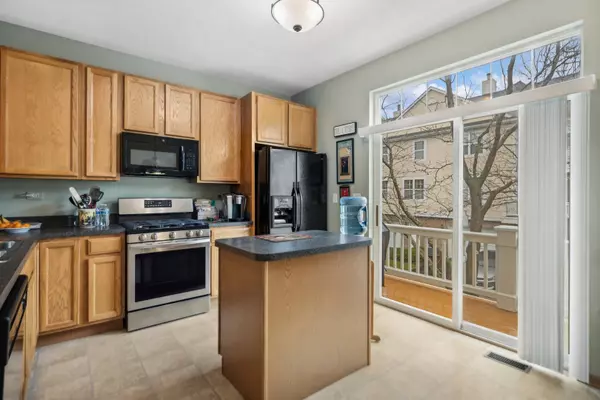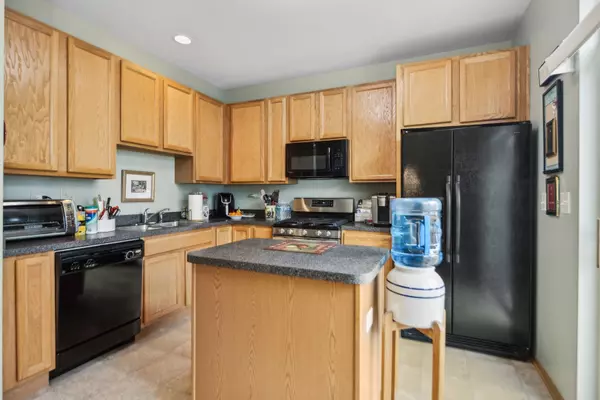$370,000
$350,000
5.7%For more information regarding the value of a property, please contact us for a free consultation.
3 Beds
2.5 Baths
1,876 SqFt
SOLD DATE : 06/14/2024
Key Details
Sold Price $370,000
Property Type Townhouse
Sub Type T3-Townhouse 3+ Stories
Listing Status Sold
Purchase Type For Sale
Square Footage 1,876 sqft
Price per Sqft $197
Subdivision Fountains At Town Center
MLS Listing ID 12019837
Sold Date 06/14/24
Bedrooms 3
Full Baths 2
Half Baths 1
HOA Fees $251/mo
Year Built 2006
Annual Tax Amount $8,119
Tax Year 2022
Lot Dimensions COMMON
Property Description
Welcome to this spacious end-unit townhome! This home offers the perfect blend of comfort and convenience, illuminated throughout by natural light. With three bedrooms, two and a half baths and flex space, this home has been well maintained and is ready for you to move right in and make your own. An ideal space for entertaining guests or simply enjoying quality time, the main level features a large two story living and dining area with a gas fireplace and front balcony and the kitchen includes an eat in area and second balcony. A half bath and the primary suite with a walk in closet and full bath round out the main level. Upstairs, you'll find a spacious loft offering endless possibilities as a home office, media room or cozy reading nook. Two more bedrooms, a full bath and laundry complete the upstairs. Head to the walk-out basement and you'll love the possibilities. A large storage room could easily be finished to suit your needs. Additional storage closets and access to the 2 car garage finish off the basement. With three levels of living, convenience is at your fingertips. This home truly has it all, from the charming balconies to the thoughtful layout and abundant storage space. Located in a desirable neighborhood with the perfect combination of urban convenience and suburban tranquility. Don't miss out on the opportunity to make this beautiful townhome your own - schedule a showing today!
Location
State IL
County Dupage
Rooms
Basement Walkout
Interior
Interior Features Vaulted/Cathedral Ceilings, Laundry Hook-Up in Unit, Walk-In Closet(s)
Heating Natural Gas, Forced Air
Cooling Central Air
Fireplaces Number 1
Fireplaces Type Gas Starter
Fireplace Y
Appliance Range, Microwave, Dishwasher, Refrigerator
Laundry Laundry Closet
Exterior
Exterior Feature Balcony, End Unit
Parking Features Attached
Garage Spaces 2.0
View Y/N true
Roof Type Asphalt
Building
Lot Description Landscaped
Foundation Concrete Perimeter
Sewer Public Sewer
Water Lake Michigan
New Construction false
Schools
Elementary Schools Cloverdale Elementary School
Middle Schools Stratford Middle School
High Schools Glenbard North High School
School District 93, 93, 87
Others
Pets Allowed Cats OK, Dogs OK
HOA Fee Include Insurance,Exterior Maintenance,Lawn Care,Snow Removal
Ownership Condo
Special Listing Condition None
Read Less Info
Want to know what your home might be worth? Contact us for a FREE valuation!

Our team is ready to help you sell your home for the highest possible price ASAP
© 2025 Listings courtesy of MRED as distributed by MLS GRID. All Rights Reserved.
Bought with Dwij Jani • ARNI Realty Incorporated
"My job is to find and attract mastery-based agents to the office, protect the culture, and make sure everyone is happy! "
2600 S. Michigan Ave., STE 102, Chicago, IL, 60616, United States






