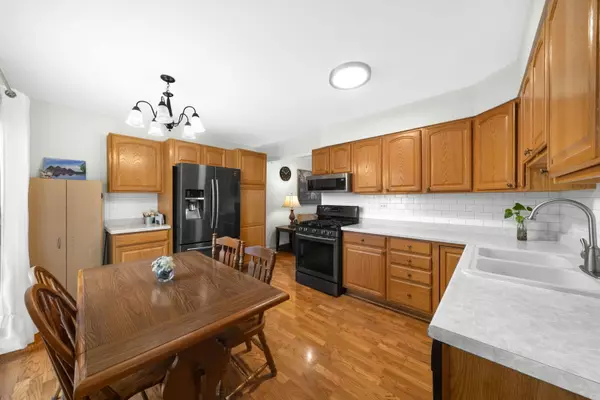Bought with Lilly Cardenas of Charles Rutenberg Realty of IL
$236,000
$235,000
0.4%For more information regarding the value of a property, please contact us for a free consultation.
3 Beds
1 Bath
1,872 SqFt
SOLD DATE : 06/10/2024
Key Details
Sold Price $236,000
Property Type Single Family Home
Sub Type Detached Single
Listing Status Sold
Purchase Type For Sale
Square Footage 1,872 sqft
Price per Sqft $126
Subdivision Buckley Hills
MLS Listing ID 12046448
Sold Date 06/10/24
Style Ranch
Bedrooms 3
Full Baths 1
Year Built 1961
Annual Tax Amount $3,553
Tax Year 2022
Lot Size 7,492 Sqft
Lot Dimensions 50X150
Property Sub-Type Detached Single
Property Description
Welcome to your serene sanctuary in the heart of Buckley Hills Neighborhood. Tucked away in a tranquil corner of this coveted community, this meticulously maintained ranch home offers an unparalleled blend of comfort, convenience, and timeless appeal. As you approach, the classic brick exterior exudes warmth and character, hinting at the inviting atmosphere that awaits within. Step through the front door and be greeted by a light-filled interior, adorned with laminate hardwood flooring that flows seamlessly from room to room. The heart of the home is the inviting living space, where large windows frame views of the lush surroundings, casting a soft glow that enhances the sense of tranquility. Gather with loved ones in the cozy living room, perfect for quiet evenings or lively conversations with friends. Adjacent, the well-appointed kitchen awaits, boasting updated appliances and ample counter space for culinary adventures. Whether you're whipping up a gourmet meal or enjoying a casual breakfast at the charming eat-in nook, this space is sure to inspire your inner chef. Three bedrooms offer comfortable accommodations for family and guests alike, each bathed in natural light and featuring ample closet space for storage. The shared full bathroom exudes spa-like serenity, with modern fixtures and a soothing color palette. Outside, the enchantment continues with a sprawling fenced-in yard, offering the perfect backdrop for outdoor relaxation and recreation. From quiet mornings sipping coffee on the patio to lively gatherings under the stars, this private oasis is destined to become your favorite retreat. Nestled in a quiet neighborhood, yet just moments from shopping & dining, this home offers the best of both worlds. Whether you're seeking a peaceful haven to escape the hustle and bustle or a welcoming space to create lasting memories, this charming ranch home is a must-have for those who appreciate the finer things in life. Don't miss your chance to experience the epitome of tranquility and comfort. Schedule your showing today and discover the magic of life at 104 Birch.
Location
State IL
County Lake
Community Street Lights, Street Paved
Rooms
Basement Full
Interior
Interior Features First Floor Bedroom
Heating Natural Gas
Cooling Central Air
Fireplace N
Appliance Range, Microwave, Dishwasher, Refrigerator, Washer, Dryer, Stainless Steel Appliance(s)
Laundry Gas Dryer Hookup
Exterior
Exterior Feature Patio
View Y/N true
Roof Type Asphalt
Building
Lot Description Fenced Yard
Story 1 Story
Foundation Concrete Perimeter
Sewer Public Sewer
Water Public
New Construction false
Schools
Elementary Schools Greenwood Elementary School
Middle Schools Edith M. Smith Middle School
High Schools Waukegan High School
School District 60, 60, 60
Others
HOA Fee Include None
Ownership Fee Simple
Special Listing Condition None
Read Less Info
Want to know what your home might be worth? Contact us for a FREE valuation!

Our team is ready to help you sell your home for the highest possible price ASAP

© 2025 Listings courtesy of MRED as distributed by MLS GRID. All Rights Reserved.

"My job is to find and attract mastery-based agents to the office, protect the culture, and make sure everyone is happy! "
2600 S. Michigan Ave., STE 102, Chicago, IL, 60616, United States






