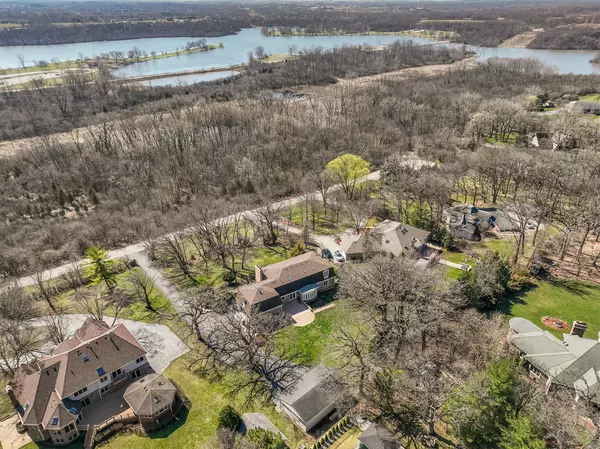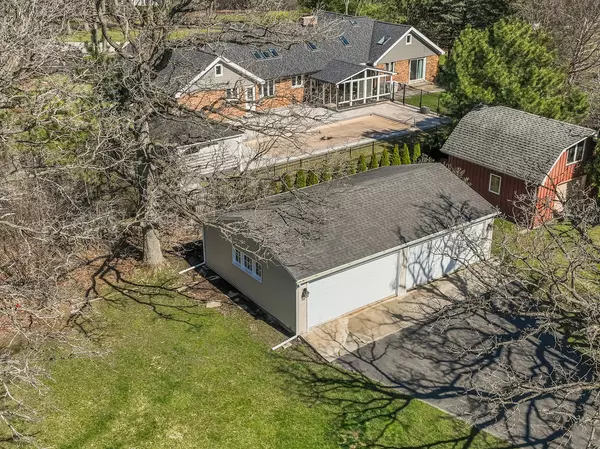$825,000
$989,000
16.6%For more information regarding the value of a property, please contact us for a free consultation.
4 Beds
3.5 Baths
6,050 SqFt
SOLD DATE : 06/10/2024
Key Details
Sold Price $825,000
Property Type Single Family Home
Sub Type Detached Single
Listing Status Sold
Purchase Type For Sale
Square Footage 6,050 sqft
Price per Sqft $136
Subdivision Chinquapin Hills
MLS Listing ID 11968324
Sold Date 06/10/24
Style Traditional
Bedrooms 4
Full Baths 3
Half Baths 1
Year Built 1967
Annual Tax Amount $7,193
Tax Year 2022
Lot Dimensions 42078
Property Description
Welcome to the majestic charm of 5 Partridge Lane, Palos Park, IL - a true family haven atop a gentle hill, embraced by nature. This enchanting two-story estate offers 5 bedrooms, 3 baths, and ample space for your growing family, featuring a 2-car garage and an additional detached 4-car garage making it an ideal haven for a growing family. The property caters to family needs with a custom-built treehouse for the little ones and a detached garage for weekend toys or potential business expansion. Upon entering the grand two-story foyer, you're welcomed into a spacious living room adorned with custom molding and large bay windows offering breathtaking views of the wooded estate. The formal dining room is perfect for hosting large gatherings. Privacy is paramount, with the kitchen and family room situated to the side. The large family room features uninterrupted views of the forest preserve, complemented by a fireplace and natural wood floors that seamlessly flow into the open kitchen. The kitchen is equipped with granite countertops granite backsplash, a built-in oven, and stainless steel appliances. The ground floor also features a guest room with a private full bathroom. Ascend to the second floor, where two bedrooms plus the master bedroom await. Here you will find two large bedrooms with walk-in closets and a jack & jill bathroom. The master bedroom is a haven of luxury, featuring walk-in closets and a full master bathroom. The master suite includes a remarkable 24 x 22 library with custom-built cherry wood shelves. Entertainment and relaxation take center stage in the full walk-out finished basement, complete with a cedar-built bar and a sauna steam room-a perfect retreat to unwind. Discover a harmonious blend of comfort, style, and functionality in this exceptional Palos Park residence.
Location
State IL
County Cook
Rooms
Basement Full, Walkout
Interior
Heating Natural Gas, Forced Air
Cooling Central Air
Fireplaces Number 3
Fireplace Y
Appliance Double Oven, Dishwasher, Refrigerator, Washer, Dryer, Disposal
Exterior
Garage Attached, Detached
Garage Spaces 6.0
View Y/N true
Roof Type Asphalt
Building
Lot Description Forest Preserve Adjacent, Wooded
Story 2 Stories, Hillside
Sewer Public Sewer
Water Private Well
New Construction false
Schools
School District 118, 118, 230
Others
HOA Fee Include None
Ownership Fee Simple
Special Listing Condition None
Read Less Info
Want to know what your home might be worth? Contact us for a FREE valuation!

Our team is ready to help you sell your home for the highest possible price ASAP
© 2024 Listings courtesy of MRED as distributed by MLS GRID. All Rights Reserved.
Bought with Bart Basinski • Real Broker, LLC

"My job is to find and attract mastery-based agents to the office, protect the culture, and make sure everyone is happy! "
2600 S. Michigan Ave., STE 102, Chicago, IL, 60616, United States






