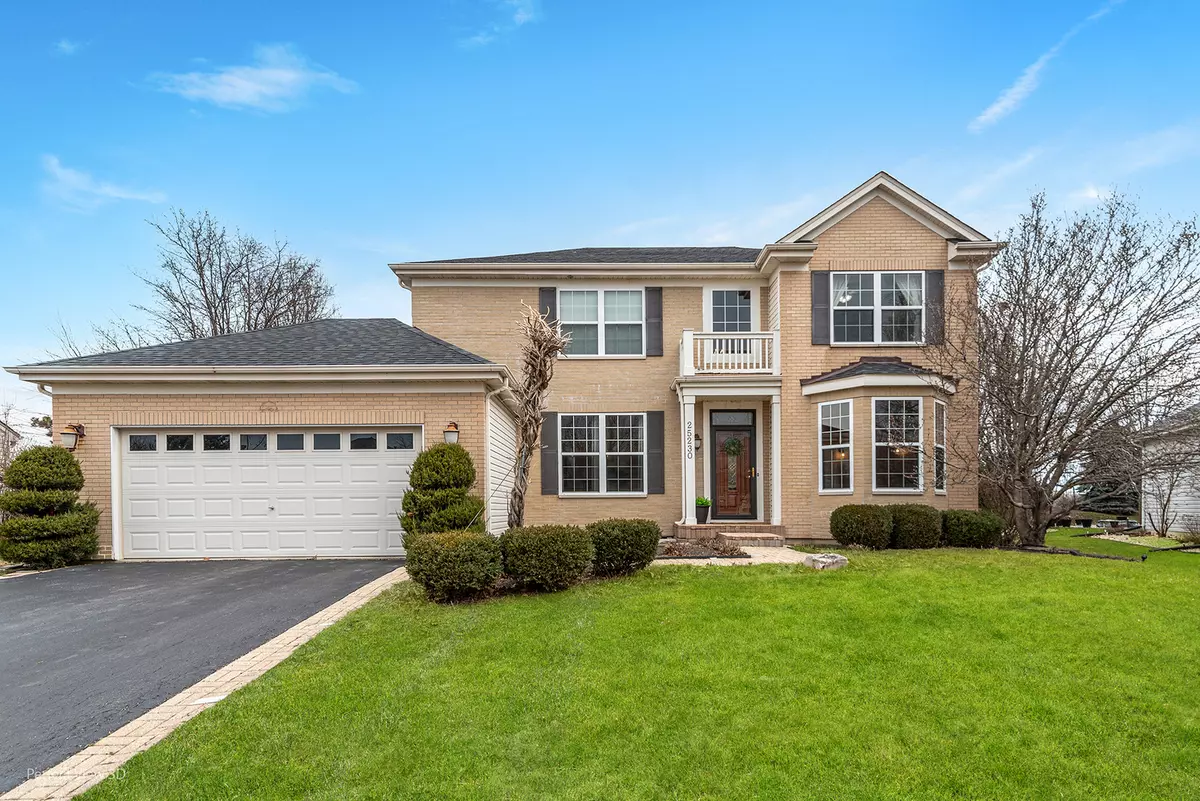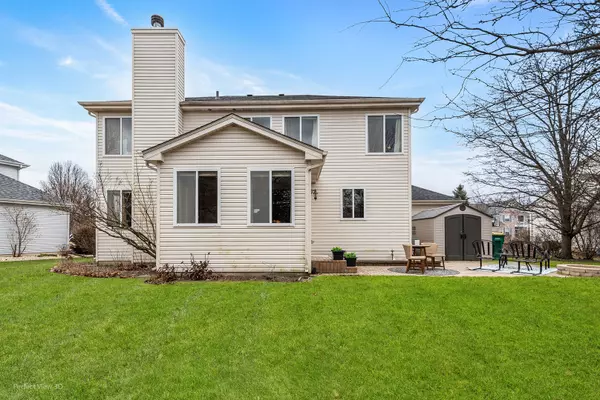$560,000
$550,000
1.8%For more information regarding the value of a property, please contact us for a free consultation.
5 Beds
3.5 Baths
2,885 SqFt
SOLD DATE : 06/10/2024
Key Details
Sold Price $560,000
Property Type Single Family Home
Sub Type Detached Single
Listing Status Sold
Purchase Type For Sale
Square Footage 2,885 sqft
Price per Sqft $194
Subdivision Tuttle Estates
MLS Listing ID 12004247
Sold Date 06/10/24
Bedrooms 5
Full Baths 3
Half Baths 1
HOA Fees $17/ann
Year Built 2005
Annual Tax Amount $8,236
Tax Year 2022
Lot Size 0.330 Acres
Lot Dimensions 69X150X116X165
Property Description
This property is a spacious and elegantly designed 5-bedroom brick house located in the Plainfield Tuttle Estates neighborhood. The exterior features a paved backyard with a fire pit, perfect for outdoor gatherings and relaxation. Inside, the house boasts a finished basement and hardwood floors throughout, adding warmth and charm to the space.The kitchen includes a butler's pantry, granite countertops, and modern light fixtures, offering both functionality and style. A built-in microwave and double oven adds convenience to meal preparation. The breakfast area and sunroom provide ample natural light and cozy spaces for enjoying meals or simply unwinding. A fireplace adds a touch of coziness to the living space, ideal for chilly evenings. The property is well-maintained and up kept, with a lot of new updates ensuring peace of mind for the homeowner. The 9-foot ceilings lend an airy and spacious feel to the interior. With 3.5 baths, including one in the finished basement, there's plenty of accommodation for family and guests. Overall, this property offers a combination of modern amenities, timeless elegance, and comfort, making it a desirable home in a sought-after neighborhood.
Location
State IL
County Will
Community Park, Curbs, Sidewalks, Street Lights, Street Paved
Rooms
Basement Partial
Interior
Interior Features Vaulted/Cathedral Ceilings, Hardwood Floors, In-Law Arrangement, First Floor Laundry, Walk-In Closet(s), Ceiling - 9 Foot
Heating Natural Gas, Forced Air
Cooling Central Air
Fireplaces Number 1
Fireplaces Type Gas Log, Gas Starter
Fireplace Y
Appliance Double Oven, Microwave, Dishwasher, Refrigerator, Stainless Steel Appliance(s), Cooktop, Built-In Oven
Laundry Gas Dryer Hookup, In Unit, Sink
Exterior
Exterior Feature Brick Paver Patio, Storms/Screens
Parking Features Attached
Garage Spaces 2.0
View Y/N true
Roof Type Asphalt
Building
Lot Description Mature Trees
Story 2 Stories
Foundation Concrete Perimeter
Sewer Public Sewer
Water Lake Michigan
New Construction false
Schools
High Schools Plainfield North High School
School District 202, 202, 202
Others
HOA Fee Include Other
Ownership Fee Simple w/ HO Assn.
Special Listing Condition None
Read Less Info
Want to know what your home might be worth? Contact us for a FREE valuation!

Our team is ready to help you sell your home for the highest possible price ASAP
© 2025 Listings courtesy of MRED as distributed by MLS GRID. All Rights Reserved.
Bought with Amir Henein • Charles Rutenberg Realty of IL
"My job is to find and attract mastery-based agents to the office, protect the culture, and make sure everyone is happy! "
2600 S. Michigan Ave., STE 102, Chicago, IL, 60616, United States






