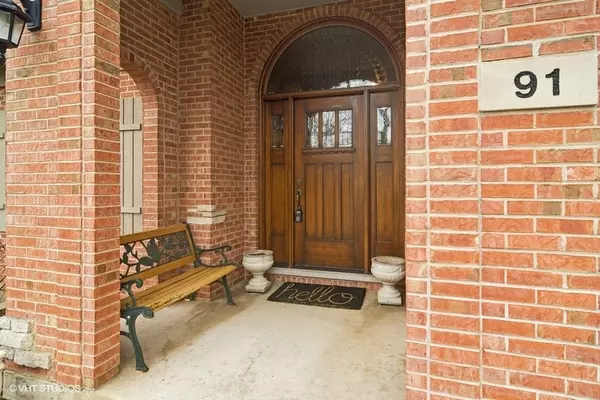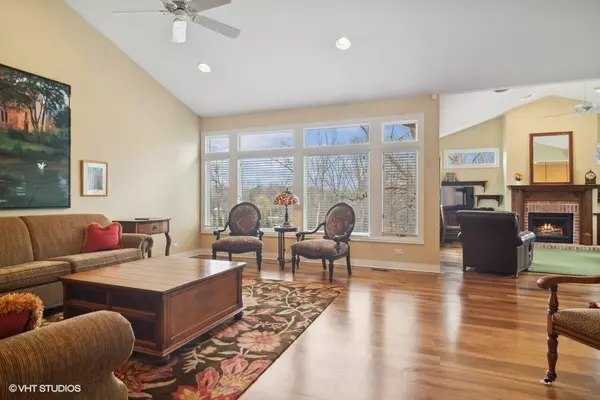$875,000
$850,000
2.9%For more information regarding the value of a property, please contact us for a free consultation.
4 Beds
4 Baths
2,872 SqFt
SOLD DATE : 06/07/2024
Key Details
Sold Price $875,000
Property Type Single Family Home
Sub Type Detached Single
Listing Status Sold
Purchase Type For Sale
Square Footage 2,872 sqft
Price per Sqft $304
MLS Listing ID 11999799
Sold Date 06/07/24
Style Walk-Out Ranch
Bedrooms 4
Full Baths 3
Half Baths 2
Year Built 2001
Annual Tax Amount $14,699
Tax Year 2022
Lot Size 1.020 Acres
Lot Dimensions 299X145X298X144
Property Description
Welcome to this METICULOUSLY MAINTAINED brick ranch w/ FINISHED WALK OUT BASEMENT, ELEVATOR & 3 car garage, a true gem nestled on a beautifully landscaped one-acre lot! As you step inside, you'll be greeted by an OPEN FLOOR PLAN that exudes warmth and elegance with its GORGEOUS FRONT DOOR, volume ceilings, recessed lighting, white trim, and doors, as well as POPLAR HARDWOOD FLOORING that flows throughout the entire first level. The stunning Kitchen boasts 42" white custom cabinets, a HUGE ISLAND that's perfect for meal prep or casual dining, stainless steel appliances, a walk-in pantry & a convenient butler's pantry for all your storage needs. Gather in the cozy Family Room, complete with custom built-ins & a fireplace, creating a perfect ambiance for relaxing evenings. The Living Room is a bright and sunny retreat, flooded with natural light from the abundance of windows, and the Dining Room is perfect for entertaining with its gorgeous built-ins. The Primary Bedroom features high ceilings, a luxury bathroom & a spacious walk-in closet, providing a private sanctuary to unwind after a long day. The Second Bedroom is equally inviting, offering ample space and its own walk-in closet. Convenience meets luxury with the first-floor laundry & mudroom, designed for practicality & ease of use. Plus, don't forget the added bonus of an ELEVATOR providing effortless access to the HUGE walk-out basement with its high ceilings, loads of windows and GENEROUSLY SIZED 3rd Bedroom retreat with private bath and walk-in closet. There is also a second Kitchen for entertaining with ease, an additional family room that overlooks the beautiful patio and backyard, a fourth bedroom, along with a convenient half bath, provides plenty of space for everyone and an abundance of storage. Step outside to enjoy the beautiful landscaping, spacious deck or gathering around the fire pit on the patio, this outdoor space is sure to impress. This home truly offers the best of both worlds-luxurious living spaces inside and a picturesque oasis outside. Don't miss your chance to make this dream home yours!
Location
State IL
County Cook
Rooms
Basement Walkout
Interior
Interior Features Vaulted/Cathedral Ceilings, Elevator, Hardwood Floors, Heated Floors, First Floor Bedroom, In-Law Arrangement, First Floor Laundry, First Floor Full Bath, Built-in Features, Walk-In Closet(s), Open Floorplan
Heating Natural Gas, Radiant
Cooling Central Air
Fireplaces Number 2
Fireplaces Type Gas Log, Gas Starter
Fireplace Y
Appliance Range, Dishwasher, Refrigerator, Freezer, Washer, Dryer
Exterior
Exterior Feature Deck
Parking Features Attached
Garage Spaces 3.0
View Y/N true
Roof Type Asphalt
Building
Story 1 Story
Foundation Concrete Perimeter
Sewer Septic-Private
Water Private Well
New Construction false
Schools
Elementary Schools Frank C Whiteley Elementary Scho
Middle Schools Thomas Jefferson Elementary Scho
High Schools Wm Fremd High School
School District 15, 15, 211
Others
HOA Fee Include None
Ownership Fee Simple
Read Less Info
Want to know what your home might be worth? Contact us for a FREE valuation!

Our team is ready to help you sell your home for the highest possible price ASAP
© 2025 Listings courtesy of MRED as distributed by MLS GRID. All Rights Reserved.
Bought with Blazena Bilic • Mark Allen Realty, LLC
"My job is to find and attract mastery-based agents to the office, protect the culture, and make sure everyone is happy! "
2600 S. Michigan Ave., STE 102, Chicago, IL, 60616, United States






