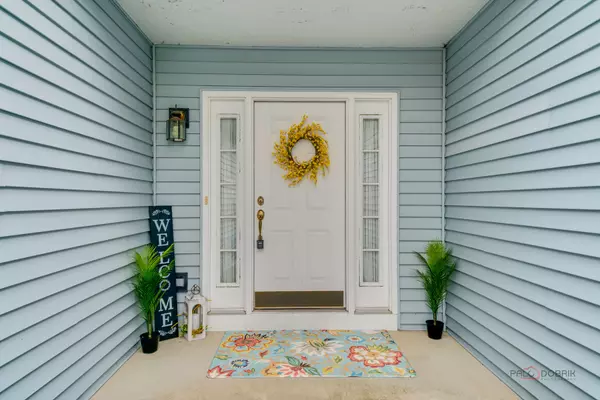$350,000
$349,750
0.1%For more information regarding the value of a property, please contact us for a free consultation.
3 Beds
2 Baths
2,128 SqFt
SOLD DATE : 06/10/2024
Key Details
Sold Price $350,000
Property Type Single Family Home
Sub Type Detached Single
Listing Status Sold
Purchase Type For Sale
Square Footage 2,128 sqft
Price per Sqft $164
Subdivision Sedgewood Cove
MLS Listing ID 12029228
Sold Date 06/10/24
Style Ranch
Bedrooms 3
Full Baths 2
HOA Fees $62/qua
Year Built 1998
Annual Tax Amount $9,917
Tax Year 2023
Lot Size 3,049 Sqft
Lot Dimensions 50X60
Property Description
Live the lake lifestyle in desirable Sedgewood Cove! Beautiful Crooked Lake is just a stone's throw from this rarely available Ludington model. Enjoy walking down the path to the serene setting where you can enjoy your summer fishing, boating, kayaking, or swimming. Three bedrooms, two bath ranch with full unfinished English basement is ready for your cosmetic updates! Vaulted ceilings enhance the expansive layout of this fabulous home. Primary suite has dual closets, private bath with dual basin sinks, soaker tub and separate shower. Skylight in kitchen keeps your home light and bright all day! What a great living room/dining room space just ideal for entertaining with wood burning fireplace and panoramic views of the lush backyard. Huge rear deck overlooks the beautiful natural landscape of this resort like community. This is an estate sold as is and can close quickly! Taxes $9822.62 HOA $180 Quartely
Location
State IL
County Lake
Community Park, Tennis Court(S), Lake, Dock, Water Rights, Street Lights
Rooms
Basement Full
Interior
Interior Features Skylight(s), Hardwood Floors, First Floor Laundry, First Floor Full Bath, Walk-In Closet(s)
Heating Natural Gas, Forced Air
Cooling Central Air
Fireplaces Number 1
Fireplaces Type Wood Burning, Gas Starter
Fireplace Y
Appliance Range, Microwave, Dishwasher, Refrigerator, Washer, Dryer, Disposal, Water Softener
Laundry In Unit
Exterior
Exterior Feature Deck
Garage Attached
Garage Spaces 2.5
View Y/N true
Roof Type Asphalt
Building
Lot Description Corner Lot, Cul-De-Sac, Water Rights
Story 1 Story
Foundation Concrete Perimeter
Sewer Public Sewer
Water Public
New Construction false
Schools
Elementary Schools B J Hooper Elementary School
Middle Schools Peter J Palombi School
High Schools Lakes Community High School
School District 41, 41, 117
Others
HOA Fee Include Insurance,Snow Removal,Lake Rights
Ownership Fee Simple w/ HO Assn.
Special Listing Condition None
Read Less Info
Want to know what your home might be worth? Contact us for a FREE valuation!

Our team is ready to help you sell your home for the highest possible price ASAP
© 2024 Listings courtesy of MRED as distributed by MLS GRID. All Rights Reserved.
Bought with Aleksandr Katsman • Barr Agency, Inc

"My job is to find and attract mastery-based agents to the office, protect the culture, and make sure everyone is happy! "
2600 S. Michigan Ave., STE 102, Chicago, IL, 60616, United States






