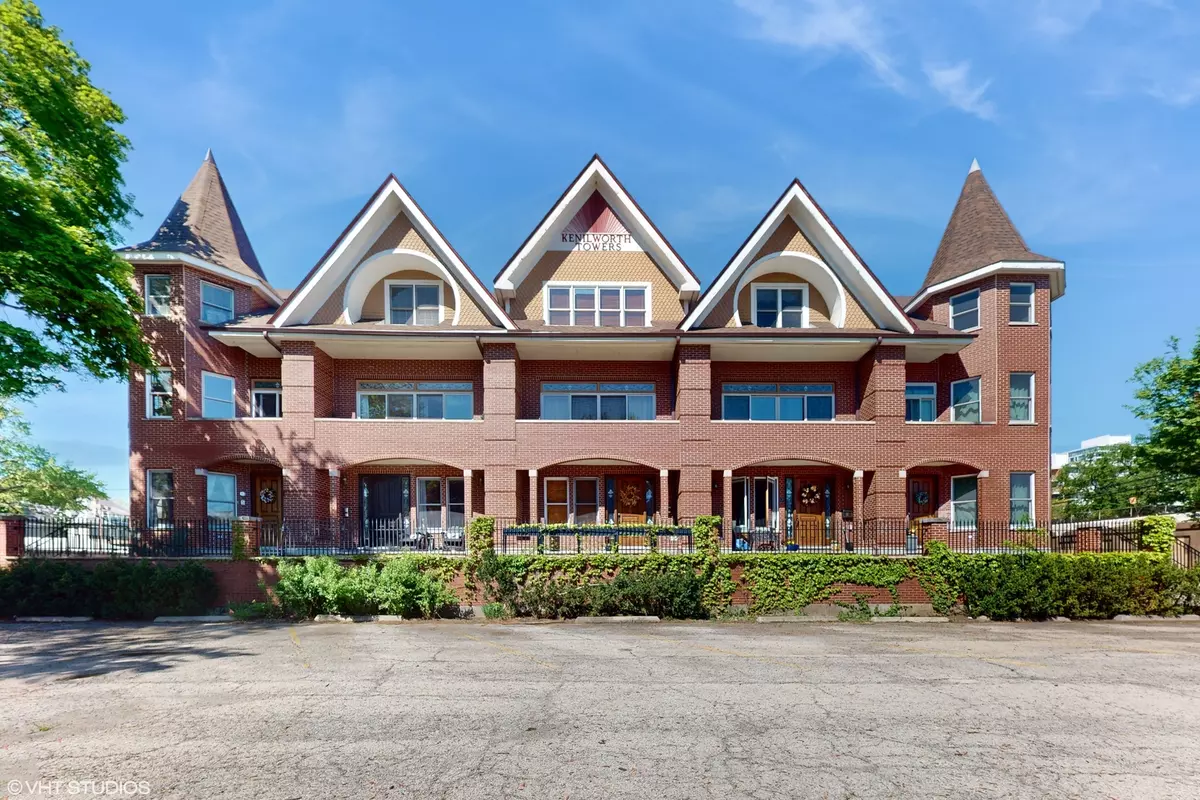$525,000
$499,000
5.2%For more information regarding the value of a property, please contact us for a free consultation.
3 Beds
3.5 Baths
2,300 SqFt
SOLD DATE : 06/07/2024
Key Details
Sold Price $525,000
Property Type Townhouse
Sub Type T3-Townhouse 3+ Stories
Listing Status Sold
Purchase Type For Sale
Square Footage 2,300 sqft
Price per Sqft $228
MLS Listing ID 11989683
Sold Date 06/07/24
Bedrooms 3
Full Baths 3
Half Baths 1
HOA Fees $433/mo
Year Built 1996
Annual Tax Amount $12,420
Tax Year 2022
Lot Dimensions COMMON
Property Description
Welcome to this exquisite 3-bedroom, 3.1-bathroom townhome, featuring over 2,300 sq ft of elegantly designed living space enhanced by a versatile 4th-floor loft and a convenient 2-car garage. Situated in the heart of Oak Park, this home provides easy access to CTA and Metra stations, top-rated schools - Holmes Elementary and Brooks Middle School, libraries, parks, and the bustling downtown area filled with shops and restaurants. The residence boasts a spacious, open floor plan that fluidly connects the living and dining areas to a large, separate kitchen equipped with a breakfast bar and dedicated workspace. Step outside to the serene paver patio, ideal for tranquil mornings or lively entertaining. The primary bedroom serves as a private sanctuary, complete with a walk-in closet, a spacious ensuite bath, and a private balcony. The first floor features stunning hardwood flooring, while the upper levels offer plush carpeting for added comfort. Additional luxuries include a third-floor family room with a vaulted ceiling, a loft workspace, a third bedroom with an ensuite bath, and a cozy wood-burning fireplace, creating the perfect spot for relaxation or extra living space. Practical amenities like a Tesla charger in the garage, a second-floor laundry and a common side yard for owners and their families to enjoy, as well as recent updates such as fresh neutral paint throughout, a new furnace, and a newer roof enhance this home's appeal. This townhouse masterfully blends the convenience of urban living with the spaciousness and comfort of a suburban dwelling, making it an ideal choice for those seeking a perfect mix of lifestyle and location.
Location
State IL
County Cook
Rooms
Basement None
Interior
Interior Features Vaulted/Cathedral Ceilings, Hardwood Floors, Second Floor Laundry, Laundry Hook-Up in Unit, Storage, Some Carpeting
Heating Natural Gas, Forced Air
Cooling Central Air
Fireplaces Number 1
Fireplaces Type Wood Burning, Attached Fireplace Doors/Screen, Gas Starter
Fireplace Y
Appliance Range, Microwave, Dishwasher, Refrigerator, Washer, Dryer, Disposal
Laundry Gas Dryer Hookup, In Unit
Exterior
Exterior Feature Balcony, Brick Paver Patio, Storms/Screens
Garage Attached
Garage Spaces 2.0
View Y/N true
Roof Type Asphalt
Building
Lot Description Fenced Yard, Sidewalks, Streetlights
Foundation Concrete Perimeter
Sewer Public Sewer
Water Lake Michigan
New Construction false
Schools
Elementary Schools Oliver W Holmes Elementary Schoo
Middle Schools Gwendolyn Brooks Middle School
High Schools Oak Park & River Forest High Sch
School District 97, 97, 200
Others
Pets Allowed Cats OK, Dogs OK
HOA Fee Include Insurance,Exterior Maintenance,Lawn Care,Snow Removal
Ownership Condo
Special Listing Condition None
Read Less Info
Want to know what your home might be worth? Contact us for a FREE valuation!

Our team is ready to help you sell your home for the highest possible price ASAP
© 2024 Listings courtesy of MRED as distributed by MLS GRID. All Rights Reserved.
Bought with Marcus Mason • REMAX Legends

"My job is to find and attract mastery-based agents to the office, protect the culture, and make sure everyone is happy! "
2600 S. Michigan Ave., STE 102, Chicago, IL, 60616, United States






