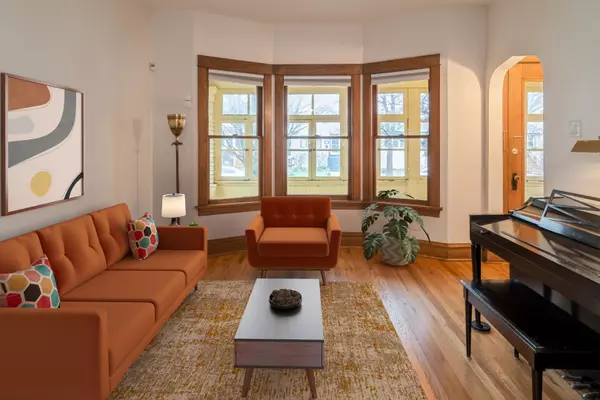$345,000
$325,000
6.2%For more information regarding the value of a property, please contact us for a free consultation.
2 Beds
1 Bath
1,116 SqFt
SOLD DATE : 06/07/2024
Key Details
Sold Price $345,000
Property Type Single Family Home
Sub Type Detached Single
Listing Status Sold
Purchase Type For Sale
Square Footage 1,116 sqft
Price per Sqft $309
MLS Listing ID 12032856
Sold Date 06/07/24
Style Bungalow
Bedrooms 2
Full Baths 1
Year Built 1915
Annual Tax Amount $7,036
Tax Year 2022
Lot Dimensions 30X126
Property Description
Looking for an adorable home with room to grow? Hoping to be close to parks, transportation, and restaurants? Wishing for a house where you can put your personal stamp on it? Well, guess what? You have found all these things at 1016 Highland Avenue! Bursting with curb appeal and a low maintenance perennial filled front yard, a large enclosed porch welcomes you and offers a charming place to visit with friends or read a book. The original hardwood floors and windows, natural wood trim, baseboards, and doors, and original hardware and archways, fill this home with charm and character. The formal living and separate dining room are terrific gathering places. The kitchen is spacious and bright with plenty of potential for a makeover to suit your tastes. A walk-in pantry could stay that way or be turned into a half bath. The kitchen opens up to a large bonus area with skylight that makes the perfect spot for a breakfast nook, den, play area, or office space overlooking the pretty backyard. Two nice sized bedrooms offer generous closet space. The full bath features the original wood medicine cabinet (so cute!) and updated tile in the shower area. Within one bedroom is a door that leads to stairs going up to the unfinished attic. Here's where there is room to grow! Finish the space as it is or dormer it out and really multiply the size of your home! Want more living space? Your wish comes true in the unfinished basement...it's just waiting for your ideas. The backyard is filled with more beautiful perennials and herbs. Your vehicles have a home, too, in the 2-car garage (built 2004). Much of the infrastructure of this home has been updated so you can play with the fun stuff...take a look: Roof (2013), A/C (2011), Furnace (2008), electrical, sump pump with back-up battery, basement windows, and radon mitigation system. If you can tear yourself away from this darling home, you're just blocks from Barrie Park, Irving Elementary, the Blue Line, and the Harrison Arts District which is filled with fabulous restaurants and boutique shops. Being sold "as is." Let your dreams unfold right here, right now, at 1016 Highland Avenue...Welcome Home!
Location
State IL
County Cook
Community Curbs, Sidewalks, Street Lights, Street Paved
Rooms
Basement Full
Interior
Interior Features Skylight(s), Hardwood Floors, First Floor Bedroom, First Floor Full Bath
Heating Natural Gas, Forced Air
Cooling Central Air
Fireplace Y
Appliance Range, Microwave, Refrigerator, Washer, Dryer
Exterior
Garage Detached
Garage Spaces 2.0
View Y/N true
Roof Type Asphalt
Building
Lot Description Fenced Yard
Story 1 Story
Sewer Public Sewer
Water Lake Michigan
New Construction false
Schools
Elementary Schools Irving Elementary School
Middle Schools Percy Julian Middle School
High Schools Oak Park & River Forest High Sch
School District 97, 97, 200
Others
HOA Fee Include None
Ownership Fee Simple
Special Listing Condition None
Read Less Info
Want to know what your home might be worth? Contact us for a FREE valuation!

Our team is ready to help you sell your home for the highest possible price ASAP
© 2024 Listings courtesy of MRED as distributed by MLS GRID. All Rights Reserved.
Bought with Iris Kohl • Compass

"My job is to find and attract mastery-based agents to the office, protect the culture, and make sure everyone is happy! "
2600 S. Michigan Ave., STE 102, Chicago, IL, 60616, United States






