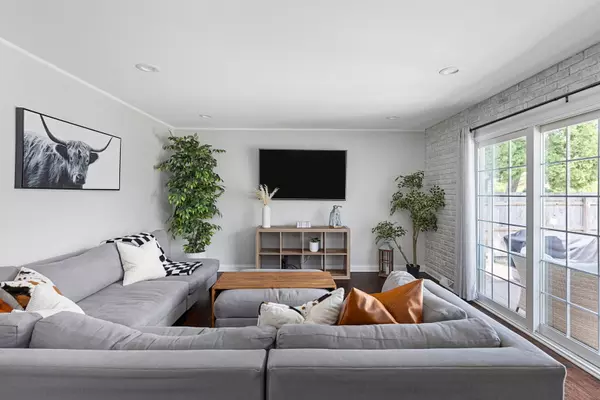$407,000
$385,000
5.7%For more information regarding the value of a property, please contact us for a free consultation.
3 Beds
2 Baths
1,395 SqFt
SOLD DATE : 06/07/2024
Key Details
Sold Price $407,000
Property Type Single Family Home
Sub Type Detached Single
Listing Status Sold
Purchase Type For Sale
Square Footage 1,395 sqft
Price per Sqft $291
Subdivision Centex
MLS Listing ID 12047060
Sold Date 06/07/24
Style Ranch
Bedrooms 3
Full Baths 2
Year Built 1959
Annual Tax Amount $6,494
Tax Year 2022
Lot Size 8,690 Sqft
Lot Dimensions 64 X 115 X 54 X 28 X 120
Property Description
Nestled in the vibrant heart of Elk Grove Village, 502 Shadywood Ln promises a fusion of contemporary elegance and serene surroundings. As you step onto the property, the simplicity and grace of the facade greet you warmly. An absolutely beautiful Thunderchild tree stands as a centerpiece, adorned with clusters of fragrant, dark pink flowers, showing off stunning mid-spring blossoms. Classic red bricks and pristine white balustrades frame a charming veranda, inviting you to linger and soak in the tranquil ambiance. Inside, approximately 1,395 square feet of living space awaits. Sunlight streams through high-performance Larson windows, illuminating wide plank, red oak hardwood floors that exude warmth and character. The foyer leads seamlessly into an open-concept living area, designed for both style and comfort. Whether it's a cozy evening at home or entertaining guests, the layout fosters effortless connection and memorable moments. Sliding glass walls open onto a spacious Trex-laid terrace, blurring the lines between indoor and outdoor living. The terrace overlooks a lush north garden, offering a perfect retreat for relaxation and urban gardening. The kitchen is a chef's delight, featuring custom white Statured shaker cabinets, Calacatta Bella Quartz countertops, and top-of-the-line stainless appliances. A window bench offers a picturesque spot for breakfast with a view. Down the hall, three charming bedrooms await, each bathed in natural light and offering ample closet space. The first bathroom boasts Iceberg marble floors and a luxurious soaking tub, while the primary bedroom features a sizable closet and space for a king-size bed. Located in a coveted neighborhood, 502 Shadywood is mere moments from trendy eateries, shops, parks, and Busse Woods, offering residents the perfect blend of urban convenience and natural beauty. Welcome home to effortless elegance and timeless tranquility.
Location
State IL
County Cook
Community Park, Curbs, Sidewalks, Street Lights, Street Paved
Rooms
Basement None
Interior
Interior Features First Floor Bedroom, First Floor Laundry, First Floor Full Bath
Heating Natural Gas, Forced Air
Cooling Central Air
Fireplace N
Appliance Range, Microwave, Dishwasher, Refrigerator
Laundry Gas Dryer Hookup, Electric Dryer Hookup
Exterior
Exterior Feature Patio, Porch
Parking Features Attached
Garage Spaces 1.0
View Y/N true
Roof Type Asphalt
Building
Lot Description Fenced Yard
Story 1 Story
Foundation Concrete Perimeter
Sewer Public Sewer
Water Lake Michigan, Public
New Construction false
Schools
Elementary Schools Rupley Elementary School
Middle Schools Grove Junior High School
High Schools Elk Grove High School
School District 59, 59, 214
Others
HOA Fee Include None
Ownership Fee Simple
Special Listing Condition None
Read Less Info
Want to know what your home might be worth? Contact us for a FREE valuation!

Our team is ready to help you sell your home for the highest possible price ASAP
© 2025 Listings courtesy of MRED as distributed by MLS GRID. All Rights Reserved.
Bought with Kevin Sanchez • Berkshire Hathaway HomeServices Starck Real Estate
"My job is to find and attract mastery-based agents to the office, protect the culture, and make sure everyone is happy! "
2600 S. Michigan Ave., STE 102, Chicago, IL, 60616, United States






