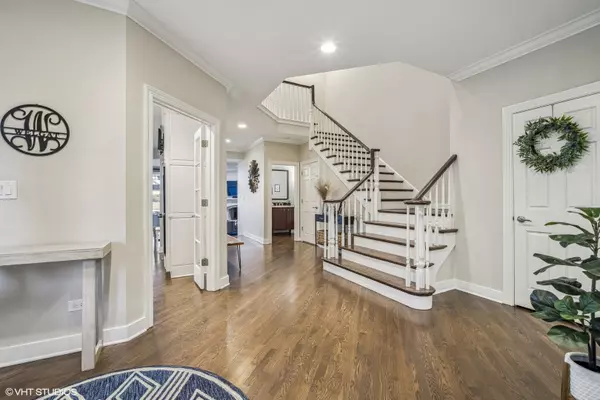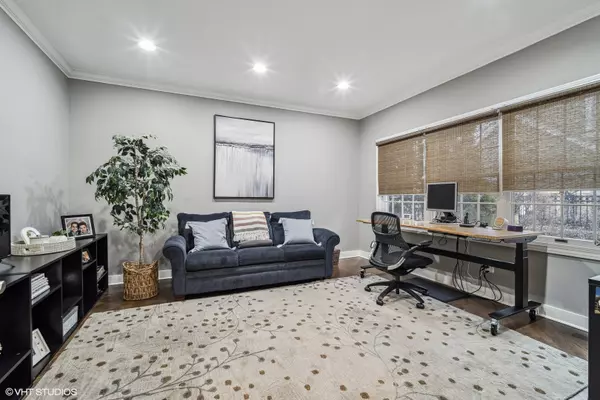$740,000
$765,000
3.3%For more information regarding the value of a property, please contact us for a free consultation.
3 Beds
4.5 Baths
3,150 SqFt
SOLD DATE : 05/29/2024
Key Details
Sold Price $740,000
Property Type Condo
Sub Type 1/2 Duplex
Listing Status Sold
Purchase Type For Sale
Square Footage 3,150 sqft
Price per Sqft $234
Subdivision Wynstone
MLS Listing ID 12019845
Sold Date 05/29/24
Bedrooms 3
Full Baths 4
Half Baths 1
HOA Fees $333/qua
Year Built 1992
Annual Tax Amount $16,667
Tax Year 2022
Lot Dimensions 42X166
Property Description
Rare Opportunity in the Villas of Wynstone! Welcome to 112 Clubhouse Drive, a stunning townhome that presents a rare opportunity to enjoy maintenance-free living and breathtaking views of the golf course. Wynstone is a luxury community that offers a 24-hour guarded gate, providing residents with security and peace of mind. The community boasts an abundance of activities for everyone at all stages of life. Memberships are available for amenities that include a clubhouse, dining options, pool, tennis, and golf, ensuring a lifestyle of leisure and recreation. This Lifestyle community offers 9 miles of private roads for walking, jogging, and biking, providing residents with ample opportunities to stay active and enjoy the picturesque surroundings. Additionally, residents can take advantage of a stocked lake for Catch & Release fishing, as well as a park area with a playground and basketball court, creating a vibrant and family-friendly atmosphere. The home itself boasts an open floor plan with elegant hardwood floors throughout, which were recently refinished in 2019, creating a warm and inviting ambiance. The main living area features a striking limestone fireplace and private office. Indulge in luxury within the owner's suite, complete with a freestanding tub, walk-in shower, and a private balcony offering serene views of the pristine Wynstone Golf Course. Additional highlights include another limestone fireplace and ample closet space, providing both comfort and convenience. The finished lower level is an entertainer's paradise, featuring a media area, bar, and a full bathroom, offering endless possibilities for relaxation and social gatherings. Convenience is key with an oversized 2-car garage with Tesla EV charger, including an inset space for a golf cart, catering to both practicality and leisure. Recent updates include an updated AC system in 2019, a water heater from 2007, and furnaces from 2010 and 2011. The oven/stovetop and dishwasher were both replaced in 2016, reflecting a commitment to quality and functionality. A reverse osmosis water filter has also been added since 2015. Don't miss the chance to make this exceptional property your new home sweet home!
Location
State IL
County Lake
Rooms
Basement Full
Interior
Interior Features Skylight(s), Bar-Wet, Hardwood Floors, First Floor Laundry, Built-in Features, Walk-In Closet(s), Drapes/Blinds
Heating Natural Gas, Forced Air
Cooling Central Air
Fireplaces Number 2
Fireplaces Type Wood Burning, Gas Starter
Fireplace Y
Appliance Double Oven, Microwave, Dishwasher, Refrigerator, Bar Fridge, Washer, Dryer, Disposal
Laundry In Unit, Sink
Exterior
Exterior Feature Balcony, Patio, Storms/Screens
Parking Features Attached
Garage Spaces 2.0
View Y/N true
Roof Type Shake
Building
Lot Description Golf Course Lot, Water View
Foundation Concrete Perimeter
Sewer Public Sewer, Overhead Sewers
Water Public
New Construction false
Schools
Elementary Schools Seth Paine Elementary School
Middle Schools Lake Zurich Middle - N Campus
High Schools Lake Zurich High School
School District 95, 95, 95
Others
Pets Allowed Cats OK, Dogs OK
HOA Fee Include Insurance,Security,Exterior Maintenance,Lawn Care,Scavenger,Snow Removal
Ownership Fee Simple
Special Listing Condition None
Read Less Info
Want to know what your home might be worth? Contact us for a FREE valuation!

Our team is ready to help you sell your home for the highest possible price ASAP
© 2025 Listings courtesy of MRED as distributed by MLS GRID. All Rights Reserved.
Bought with Michelle Wendell • Berkshire Hathaway HomeServices Starck Real Estate
"My job is to find and attract mastery-based agents to the office, protect the culture, and make sure everyone is happy! "
2600 S. Michigan Ave., STE 102, Chicago, IL, 60616, United States






