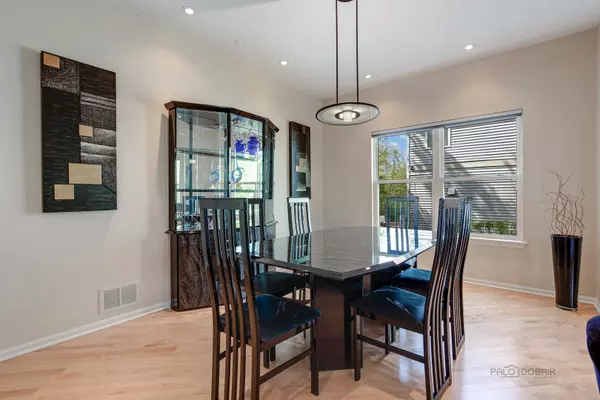$638,500
$649,900
1.8%For more information regarding the value of a property, please contact us for a free consultation.
4 Beds
3.5 Baths
3,300 SqFt
SOLD DATE : 05/31/2024
Key Details
Sold Price $638,500
Property Type Single Family Home
Sub Type Detached Single
Listing Status Sold
Purchase Type For Sale
Square Footage 3,300 sqft
Price per Sqft $193
Subdivision Indian Creek Club
MLS Listing ID 11979204
Sold Date 05/31/24
Style Colonial
Bedrooms 4
Full Baths 3
Half Baths 1
HOA Fees $135/mo
Year Built 1999
Annual Tax Amount $13,830
Tax Year 2022
Lot Size 10,018 Sqft
Lot Dimensions 120X80
Property Description
WELCOME HOME! Nestled beautifully in a calm and peaceful neighborhood, this gorgeous house in highly sought-after Indian Creek Club in Long Grove, offers top rated Stevenson High School, spectacular cathedral ceilings, fireplace in spacious family room, owners suite with vaulted ceiling, 3 full bathrooms on the 2nd floor, main level office, open living and dining rooms, oversized 3 car attached garage, finished basement plus huge crawl space for storage! Private owner's suite bathroom with granite floor and countertops, whirlpool and a double vanity! First floor laundry and motorized blinds with remote controls! Walk-in closets in every bedroom! New roof was installed 4 years ago. New Air Conditioner was installed in 2023! Large deck, private backyard, cul-de-sac location! Beautiful eat-in kitchen, large bedrooms and tons of closet space! Hardwood floor throughout the house! The Indian Creek Club neighborhood offers walking paths, open spaces, and a gazebo for neighborhood use! Just minutes from shopping, dining, entertainment, parks and more!
Location
State IL
County Lake
Community Street Paved
Rooms
Basement Partial
Interior
Interior Features Hot Tub, Hardwood Floors, First Floor Laundry, Walk-In Closet(s), Ceiling - 9 Foot, Open Floorplan, Some Carpeting, Some Window Treatment, Drapes/Blinds, Pantry
Heating Natural Gas, Forced Air
Cooling Central Air
Fireplaces Number 1
Fireplaces Type Gas Log, Gas Starter
Fireplace Y
Appliance Range, Microwave, Dishwasher, Refrigerator, Washer, Dryer, Disposal
Laundry Gas Dryer Hookup, In Unit, Laundry Closet, Sink
Exterior
Exterior Feature Deck, Hot Tub, Storms/Screens
Parking Features Attached
Garage Spaces 3.0
View Y/N true
Roof Type Asphalt
Building
Story 2 Stories
Foundation Concrete Perimeter
Sewer Public Sewer
Water Public
New Construction false
Schools
Elementary Schools Fremont Elementary School
Middle Schools Fremont Middle School
High Schools Adlai E Stevenson High School
School District 79, 79, 125
Others
HOA Fee Include None
Ownership Fee Simple
Special Listing Condition None
Read Less Info
Want to know what your home might be worth? Contact us for a FREE valuation!

Our team is ready to help you sell your home for the highest possible price ASAP
© 2025 Listings courtesy of MRED as distributed by MLS GRID. All Rights Reserved.
Bought with Rutul Parekh • ARNI Realty Incorporated
"My job is to find and attract mastery-based agents to the office, protect the culture, and make sure everyone is happy! "
2600 S. Michigan Ave., STE 102, Chicago, IL, 60616, United States






