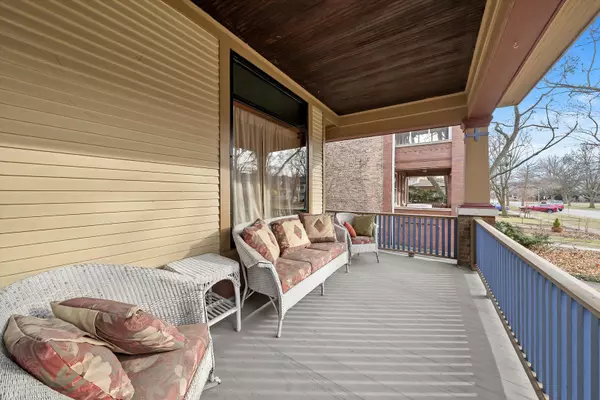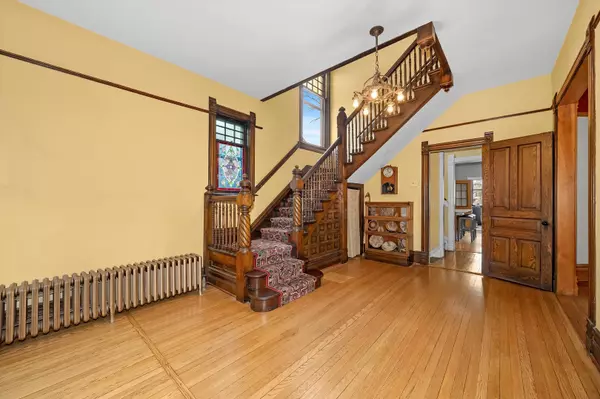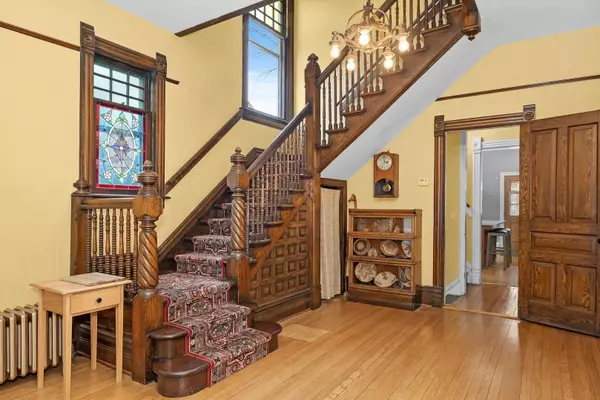$880,000
$890,000
1.1%For more information regarding the value of a property, please contact us for a free consultation.
6 Beds
3.5 Baths
3,302 SqFt
SOLD DATE : 05/31/2024
Key Details
Sold Price $880,000
Property Type Single Family Home
Sub Type Detached Single
Listing Status Sold
Purchase Type For Sale
Square Footage 3,302 sqft
Price per Sqft $266
MLS Listing ID 11983894
Sold Date 05/31/24
Style Victorian
Bedrooms 6
Full Baths 3
Half Baths 1
Year Built 1897
Annual Tax Amount $15,518
Tax Year 2022
Lot Dimensions 50.1 X 174.9
Property Description
This lovely Victorian, in much sought after location, has all the classic character you're looking for: hardwood floors, bullseye woodwork, natural wood, floor-to-ceiling windows, refurbished hardware, rear staircase, claw foot tub, bay windows, picture rails, transom windows, and stunning stained glass. Wonderful floor plan with double door entry, incredible Foyer with ornate spindled staircase & vintage light fixture, Back Porch/Mud Room off the island Kitchen that leads to the Deck and expansive yard, 1st floor Family Room, and 2nd floor Master Suite. Owners have made significant improvements! 2024: new vanity in 2nd floor hallway bath. 2022: Kitchen Quartz Counters, new cabinet hardware & backsplash. 2020: basement tile flooring. 2018: Deck replaced, Brick Paver Walkways installed. 2017: asbestos professionally removed from basement. 2015: Master Bath added, new Tear Off Roof & new Decking, reconfigured new 1st floor Half Bath. 2014: New Water Line, added Central Air Conditioning, Completely Finished the 3rd floor (2 Bedrooms and Bath). 2013: new Boiler. 2012: new Chimney Liner. 2011 foundation tuckpointed, replaced water heater. All Windows Rebuilt (except for foyer, living rm, kitchen) 2013-2023. Master Bath has a double bowl vanity and large shower. 3rd floor bath has a double bowl vanity and glass tile shower with bench & porcelain tile flooring. Dining Room hardwood flooring has a ribbon border. Kitchen includes desk area and endless oak cupboard space. 3 car garage & 1 parking space. Basement offers informal space for workout area, workshop, laundry room & gaming area. 1st & 2nd floors have GHW heat and space Pac C/A. 3rd floor has GFA/CA. Real estate taxes are on a Historic Tax Freeze through the Illinois Historic Preservation Agency, which will not transfer to the new owners. See this one today!
Location
State IL
County Cook
Community Curbs, Sidewalks, Street Lights, Street Paved
Rooms
Basement Full
Interior
Interior Features Vaulted/Cathedral Ceilings, Skylight(s), Hardwood Floors, Center Hall Plan, Historic/Period Mlwk, Some Carpeting, Special Millwork, Some Window Treatment, Some Wood Floors, Drapes/Blinds, Separate Dining Room, Some Wall-To-Wall Cp, Plaster, Workshop Area (Interior)
Heating Natural Gas, Forced Air, Steam
Cooling Central Air, Space Pac
Fireplace N
Appliance Range, Microwave, Dishwasher, Refrigerator, Washer, Dryer, Disposal, Stainless Steel Appliance(s)
Laundry Sink
Exterior
Exterior Feature Deck, Storms/Screens
Garage Detached
Garage Spaces 3.0
View Y/N true
Roof Type Asphalt
Building
Lot Description Fenced Yard
Story 3 Stories
Sewer Public Sewer
Water Lake Michigan
New Construction false
Schools
Elementary Schools Oliver W Holmes Elementary Schoo
Middle Schools Gwendolyn Brooks Middle School
High Schools Oak Park & River Forest High Sch
School District 97, 97, 200
Others
HOA Fee Include None
Ownership Fee Simple
Special Listing Condition None
Read Less Info
Want to know what your home might be worth? Contact us for a FREE valuation!

Our team is ready to help you sell your home for the highest possible price ASAP
© 2024 Listings courtesy of MRED as distributed by MLS GRID. All Rights Reserved.
Bought with Hannah Gillespie • Baird & Warner

"My job is to find and attract mastery-based agents to the office, protect the culture, and make sure everyone is happy! "
2600 S. Michigan Ave., STE 102, Chicago, IL, 60616, United States






