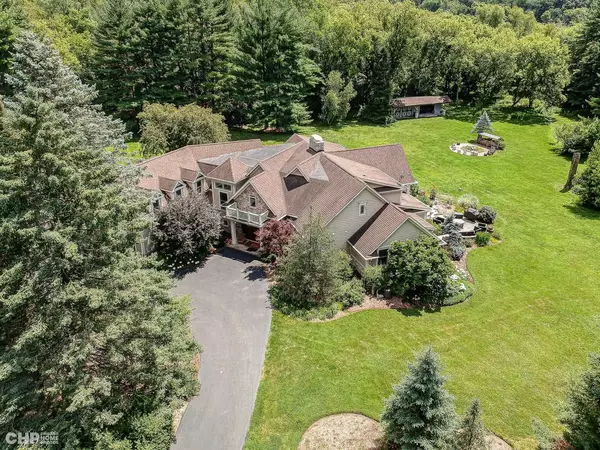$1,250,000
$1,399,900
10.7%For more information regarding the value of a property, please contact us for a free consultation.
6 Beds
4.5 Baths
5,578 SqFt
SOLD DATE : 05/30/2024
Key Details
Sold Price $1,250,000
Property Type Single Family Home
Sub Type Detached Single
Listing Status Sold
Purchase Type For Sale
Square Footage 5,578 sqft
Price per Sqft $224
MLS Listing ID 11988144
Sold Date 05/30/24
Style Other
Bedrooms 6
Full Baths 4
Half Baths 1
HOA Fees $66/ann
Year Built 2007
Annual Tax Amount $18,606
Tax Year 2022
Lot Size 5.002 Acres
Lot Dimensions 210 X 451 X 203 X 350 X 397 X 609 X 76
Property Description
Set amidst ANCIENT OAK TREES and LUSH ORCHARDS, this exquisite ESTATE exudes OPULENCE and TRANQUILITY. Feel the serene embrace as you step onto the grounds, surrounded by the WHISPERS of the MATURE FOREST. Beyond its NATURAL BEAUTY, this residence offers tailored amenities. Picture leisurely mornings in the CEDAR VEGETABLE GARDEN or collecting FRESH EGGS from the HENHOUSE. Equestrian enthusiasts will appreciate the well-appointed STABLE for two horses and the ample space in the GOLF CART GARAGE/SHED. Rest assured with a FULL HOUSE POWER GENERATOR for uninterrupted comfort. Inside, LUXURY awaits with the CHEF'S DREAM KITCHEN, separate DINING area, and BREAKFAST NOOK. Five spacious BEDROOMS, including a lavish FIRST-FLOOR MASTER SUITE with a master BATHROOM and WALK-IN CLOSET offer a haven of relaxation and privacy. Gather around the DOUBLE-SIDED FIREPLACE or retreat to the WINE CELLAR for an unforgettable tasting experience. Entertain effortlessly in the EXPANSIVE LIVING SPACES adorned with HARDWOOD FLOORS and NATURAL LIGHT. There's also an elegant and sophisticated PRIVATE OFFICE bathed with natural light from the expansive windows, providing views of the surrounding landscape. Additionally, you'll find a MUDROOM and a GYM for your FITNESS needs. Step outside to the BRICK PAVER PATIO, where a PIZZA GRILL awaits amidst LUSH GREENERY. This remarkable estate offers the quintessential luxury lifestyle in harmony with NATURE. Don't miss the chance to make this DREAM RETREAT your own. Experience Luxury Living firsthand! CONTACT US TODAY to schedule a Private Viewing of this exquisite property and discover your dream home.
Location
State IL
County Cook
Community Horse-Riding Area, Horse-Riding Trails
Rooms
Basement Partial
Interior
Interior Features Vaulted/Cathedral Ceilings, Bar-Wet, Hardwood Floors, First Floor Bedroom, First Floor Laundry, Second Floor Laundry
Heating Natural Gas, Forced Air, Zoned
Cooling Central Air, Zoned
Fireplaces Number 2
Fireplaces Type Attached Fireplace Doors/Screen
Fireplace Y
Appliance Double Oven, Microwave, Dishwasher, High End Refrigerator, Washer, Dryer, Disposal, Stainless Steel Appliance(s), Water Purifier Owned, Water Softener Owned, Gas Cooktop, Electric Oven
Exterior
Exterior Feature Patio
Garage Attached
Garage Spaces 3.0
Waterfront false
View Y/N true
Roof Type Asphalt
Building
Lot Description Corner Lot, Cul-De-Sac, Irregular Lot, Landscaped, Wooded
Story 2 Stories
Foundation Concrete Perimeter
Sewer Septic-Private
Water Private Well
New Construction false
Schools
Elementary Schools Countryside Elementary School
Middle Schools Barrington Middle School Prairie
High Schools Barrington High School
School District 220, 220, 220
Others
HOA Fee Include Snow Removal,Other
Ownership Fee Simple
Special Listing Condition None
Read Less Info
Want to know what your home might be worth? Contact us for a FREE valuation!

Our team is ready to help you sell your home for the highest possible price ASAP
© 2024 Listings courtesy of MRED as distributed by MLS GRID. All Rights Reserved.
Bought with Ralph Binetti • RE/MAX Suburban

"My job is to find and attract mastery-based agents to the office, protect the culture, and make sure everyone is happy! "
2600 S. Michigan Ave., STE 102, Chicago, IL, 60616, United States






