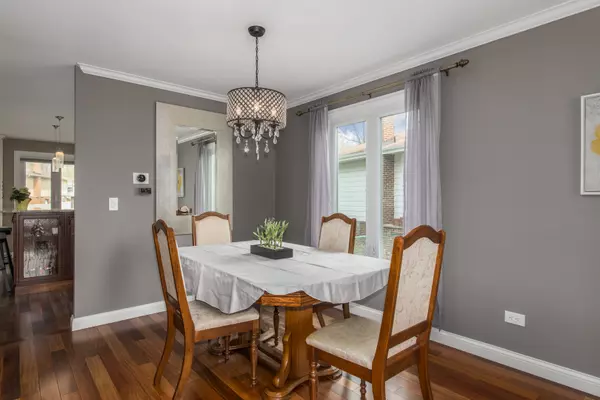$527,500
$494,500
6.7%For more information regarding the value of a property, please contact us for a free consultation.
3 Beds
2.5 Baths
2,070 SqFt
SOLD DATE : 05/30/2024
Key Details
Sold Price $527,500
Property Type Single Family Home
Sub Type Detached Single
Listing Status Sold
Purchase Type For Sale
Square Footage 2,070 sqft
Price per Sqft $254
Subdivision Spring Park Estates
MLS Listing ID 12024497
Sold Date 05/30/24
Style Traditional
Bedrooms 3
Full Baths 2
Half Baths 1
Year Built 1981
Annual Tax Amount $7,870
Tax Year 2022
Lot Size 7,840 Sqft
Lot Dimensions 18X138X82X132
Property Description
*Seller is a licensed Illinois Realtor* Be prepared to be impressed with this stunning 3 bedroom / 2.5 bath, 2070 sq ft home located in the wonderful Spring Park Estates Subdivision. This open concept floor plan features an impressive updated kitchen with LG and Electrolux Stainless Steel appliances complemented by under cabinet lighting not only in the kitchen but also in the useful dry bar. Handsome Brazilian cherry engineered hardwood flooring on first floor; attractive, stone gas fireplace in family room. Crown molding adds the finishing touches to the living and dining rooms. White solid core 2-panel doors throughout, all trim and baseboards throughout the home have been replaced. Primary, main and powder bathrooms have been remodeled with a solar tube in main bath. All windows in the home have been replaced. Additional features include the designer glass front door, ceiling fans throughout, R60 attic insulation, a beautiful inviting brick paver patio with built in gas fire-pit in the fenced back yard, French drains with 4" downspouts, gutter guards where necessary. Close to schools and grocery, minutes to the highways. Showings start April 18th at 4:00PM. Television and sound bar in the family room stay.
Location
State IL
County Dupage
Community Curbs, Sidewalks, Street Lights, Street Paved
Rooms
Basement Full
Interior
Interior Features Bar-Dry, Hardwood Floors, Solar Tubes/Light Tubes, Drapes/Blinds, Separate Dining Room, Replacement Windows
Heating Natural Gas, Forced Air
Cooling Central Air
Fireplaces Number 1
Fireplaces Type Gas Log
Fireplace Y
Appliance Double Oven, Range, Microwave, Dishwasher, Refrigerator, Stainless Steel Appliance(s), Cooktop, Built-In Oven, Range Hood, Gas Cooktop, Electric Oven, Wall Oven
Laundry Gas Dryer Hookup, In Unit, Sink
Exterior
Exterior Feature Patio, Fire Pit
Parking Features Attached
Garage Spaces 2.0
View Y/N true
Roof Type Asphalt
Building
Story 2 Stories
Foundation Concrete Perimeter
Sewer Public Sewer
Water Lake Michigan
New Construction false
Schools
Elementary Schools El Sierra Elementary School
Middle Schools O Neill Middle School
High Schools South High School
School District 58, 58, 99
Others
HOA Fee Include None
Ownership Fee Simple
Special Listing Condition None
Read Less Info
Want to know what your home might be worth? Contact us for a FREE valuation!

Our team is ready to help you sell your home for the highest possible price ASAP
© 2025 Listings courtesy of MRED as distributed by MLS GRID. All Rights Reserved.
Bought with Mike McCurry • Compass
"My job is to find and attract mastery-based agents to the office, protect the culture, and make sure everyone is happy! "
2600 S. Michigan Ave., STE 102, Chicago, IL, 60616, United States






