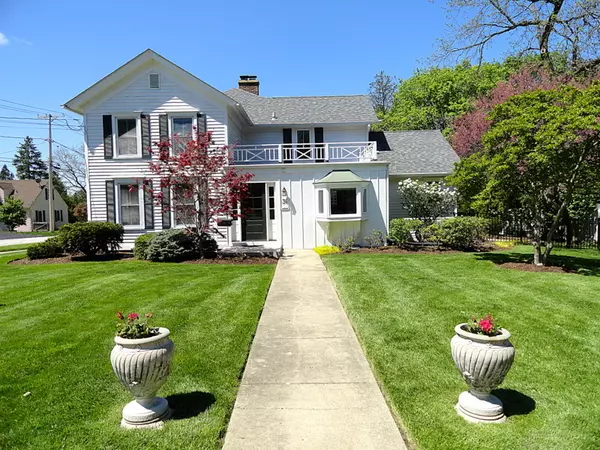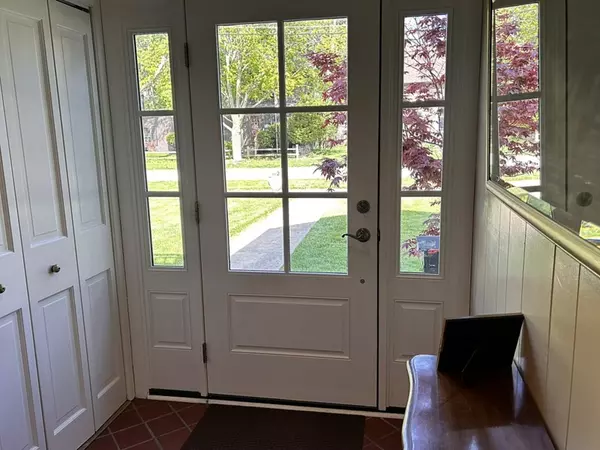$605,000
$599,900
0.9%For more information regarding the value of a property, please contact us for a free consultation.
4 Beds
3.5 Baths
2,582 SqFt
SOLD DATE : 05/29/2024
Key Details
Sold Price $605,000
Property Type Single Family Home
Sub Type Detached Single
Listing Status Sold
Purchase Type For Sale
Square Footage 2,582 sqft
Price per Sqft $234
MLS Listing ID 12042244
Sold Date 05/29/24
Style Traditional
Bedrooms 4
Full Baths 3
Half Baths 1
Year Built 1857
Annual Tax Amount $9,597
Tax Year 2023
Lot Size 0.364 Acres
Lot Dimensions 15850
Property Description
Perfect melding of Historic 1857 home with 3 tasteful additions including a master BR/BA, desirable mud room with door to fenced yard, enclosed porch and kitchen remodel in 1998. Bertazzoni 36-inch stove. Bluestone patio with pergola opens from the eating area/Family room and the enclosed porch off the mud room. So many upgrades and modern conveniences surrounded by lovely hardwood floors, a classic beehive FP, built-ins with shelves/benches and cabinets. Charming home with great character and curb appeal. Corner lot has a fenced area around the home and a unique L shaped extension to the back yard that makes a wonderful fenced play area or garden space. It is 35 feet wide and goes behind the home to the north and the home on the west side. Sisters lived in this home and the home one away to the west on Oak. Lovely story! Two sheds and a play gym stay in this area. 3 car garage with third bay turned into a workshop or storage room. Newer: roofs, windows, AC, humidifier, water heater, insulation, duct work, sump and battery back-up. Office or eating area space has a bay window. Original master (10x11 insulated attic space with window) and newer 15x16 master have their own baths. The home has 3.5 baths. Basement is amazingly useable space with a 13x21 workshop area. Laundry could be moved upstairs if desired. All of this within walking distance to the river and bike paths, Geneva downtown and sought after Harrison Elementary. Live in a piece of Geneva history - write up from the History Museum from when the home received it's plaque in 1984 is available. Wonderfully well maintained, nicely landscaped home with a sprinkler system. So much character. The one you have been waiting for!!
Location
State IL
County Kane
Community Sidewalks, Street Lights, Street Paved
Rooms
Basement Partial
Interior
Interior Features Hardwood Floors, Wood Laminate Floors
Heating Natural Gas, Forced Air
Cooling Central Air
Fireplaces Number 1
Fireplaces Type Wood Burning, Attached Fireplace Doors/Screen, Gas Starter
Fireplace Y
Appliance Range, Dishwasher, Refrigerator, Washer, Dryer, Disposal
Exterior
Exterior Feature Patio, Dog Run, Storms/Screens
Garage Detached
Garage Spaces 3.0
Waterfront false
View Y/N true
Roof Type Asphalt
Building
Lot Description Corner Lot, Landscaped, Irregular Lot, Fenced Yard, Wooded
Story 2 Stories
Sewer Public Sewer
Water Public
New Construction false
Schools
Elementary Schools Harrison Street Elementary Schoo
School District 304, 304, 304
Others
HOA Fee Include None
Ownership Fee Simple
Special Listing Condition None
Read Less Info
Want to know what your home might be worth? Contact us for a FREE valuation!

Our team is ready to help you sell your home for the highest possible price ASAP
© 2024 Listings courtesy of MRED as distributed by MLS GRID. All Rights Reserved.
Bought with Janelle Dennis • @properties Christie's International Real Estate

"My job is to find and attract mastery-based agents to the office, protect the culture, and make sure everyone is happy! "
2600 S. Michigan Ave., STE 102, Chicago, IL, 60616, United States






