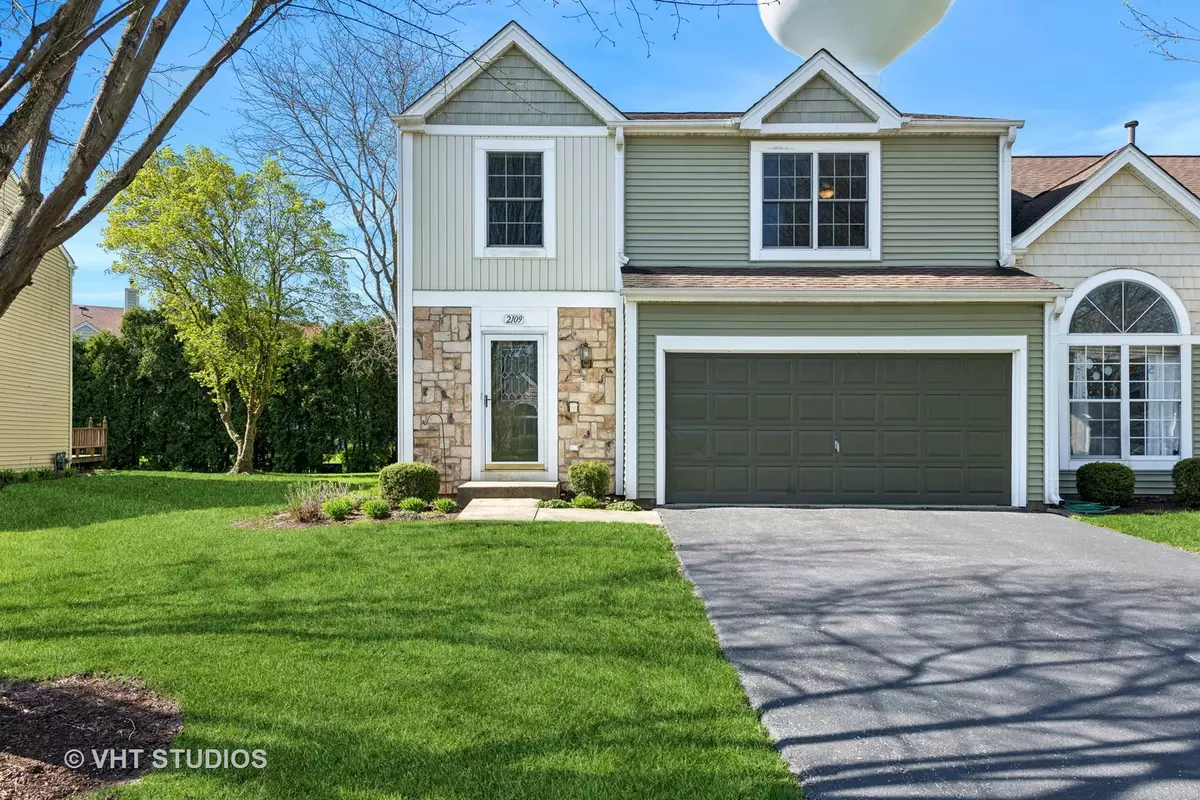$281,000
$265,900
5.7%For more information regarding the value of a property, please contact us for a free consultation.
3 Beds
2.5 Baths
1,619 SqFt
SOLD DATE : 05/22/2024
Key Details
Sold Price $281,000
Property Type Townhouse
Sub Type Townhouse-2 Story
Listing Status Sold
Purchase Type For Sale
Square Footage 1,619 sqft
Price per Sqft $173
Subdivision Copper Oaks
MLS Listing ID 12004490
Sold Date 05/22/24
Bedrooms 3
Full Baths 2
Half Baths 1
HOA Fees $231/mo
Year Built 1988
Annual Tax Amount $2,341
Tax Year 2022
Lot Dimensions 6403
Property Description
Welcome to Copper Oaks Subdivision in Algonquin * 3 Bedroom * 2.5 Bath * End-Unit townhome * Biscayne Model, largest in the subdivision * 2-Car Garage with Large Driveway to accommodate 4 cars for Guest Parking * Large Deck off the Kitchen for Entertaining * 2-Short Miles to the Fox River for Boating * Main Level * Large Living Room with Gas Fireplace Open kitchen concept with Large Deck off the Kitchen for Entertaining * Private and Expansive Yard * Half Bath on the main floor. Upstairs * Primary Bedroom; En-Suite Bathroom with Double Vanity, Combination Tub and Shower * Walk-in closet * Two Additional Bedrooms with Large Closets and Shared Bathroom * 2nd Floor Laundry with full size Washer and Dryer. Close to Highways and Major Roadways for easy travel * 35 Minutes to O'Hare * Charming Down Town Algonquin boasts of Shopping, Parks and lots of Night Life and Restaurants * 2 miles from both the Fox River and Prairie Trails for boating, biking and hiking * HOA Low Assessment includes: Exterior Maintenance and Yard care * Hot Water Heater (2022) * HVAC (2016)
Location
State IL
County Mchenry
Rooms
Basement None
Interior
Interior Features Second Floor Laundry
Heating Natural Gas
Cooling Central Air
Fireplaces Number 1
Fireplaces Type Attached Fireplace Doors/Screen
Fireplace Y
Laundry Gas Dryer Hookup, In Unit, Laundry Closet
Exterior
Parking Features Attached
Garage Spaces 2.0
View Y/N true
Roof Type Asphalt
Building
Foundation Concrete Perimeter
Sewer Public Sewer
Water Public
New Construction false
Schools
Elementary Schools Algonquin Lakes Elementary Schoo
Middle Schools Algonquin Middle School
High Schools Dundee-Crown High School
School District 300, 300, 300
Others
Pets Allowed Cats OK, Dogs OK
HOA Fee Include Exterior Maintenance,Lawn Care
Ownership Fee Simple w/ HO Assn.
Special Listing Condition None
Read Less Info
Want to know what your home might be worth? Contact us for a FREE valuation!

Our team is ready to help you sell your home for the highest possible price ASAP
© 2025 Listings courtesy of MRED as distributed by MLS GRID. All Rights Reserved.
Bought with Anna Purymska • Homesmart Connect LLC
"My job is to find and attract mastery-based agents to the office, protect the culture, and make sure everyone is happy! "
2600 S. Michigan Ave., STE 102, Chicago, IL, 60616, United States






