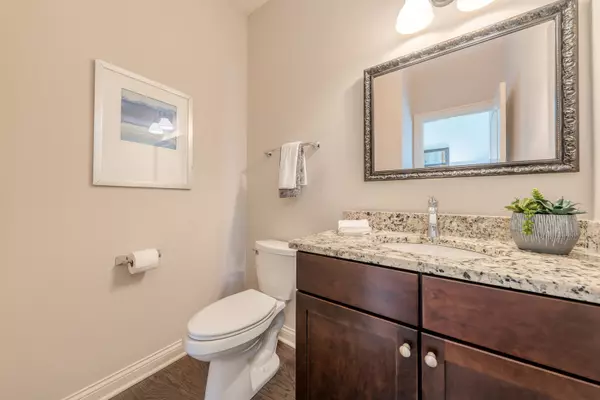$375,000
$350,000
7.1%For more information regarding the value of a property, please contact us for a free consultation.
2 Beds
2.5 Baths
1,325 SqFt
SOLD DATE : 05/29/2024
Key Details
Sold Price $375,000
Property Type Condo
Sub Type 1/2 Duplex
Listing Status Sold
Purchase Type For Sale
Square Footage 1,325 sqft
Price per Sqft $283
MLS Listing ID 12040671
Sold Date 05/29/24
Bedrooms 2
Full Baths 2
Half Baths 1
Year Built 2016
Annual Tax Amount $6,990
Tax Year 2022
Lot Dimensions 50 X 142
Property Description
DISCOVER THIS IN-TOWN DEVINE DUPLEX! You will be delighted to know about this newer in-town duplex built by Michael Vincent Custom Homes in 2015. The upgrades the current owner chose for this home will have you falling instantly in love! You'll find hardwood floors throughout the 1st floor, and the cabinets, lighting and granite countertops were all upgraded. Since there is not a structure to the east of this property the natural light pours into this home making it bright & sunny. The kitchen island is perfect for gathering or food prep, and the open floor concept makes it a breeze for entertaining. The family room and eating area open to the kitchen and the sliding door to the patio makes grilling a snap. Upstairs the extra wide stairway and natural light will leave you impressed as well. The primary suite offers two walk-in closets and a double vanity bathroom & large walk-in shower. The 2nd bedroom features a walk-in closet with natural light plus an ensuite bathroom. For added convenience the laundry room can also be found on the 2nd level. The basement is ready for your finishing touches: it offers a deep pour plus a rough-in for a future bathroom. Enjoy and soak in the changing seasons from your patio looking out into your yard; fences are also allowed if you so desire. You can't beat this west side location allowing you to walk to Third Street, the train station, Wheeler Park, the scenic Fox River and oodles of top rated restaurants and shops! The home's windows are Pella, and there is a high efficiency furnace and water heater. The interior was just freshly painted a neutral color adding to the charm of this move-in ready home. Come fall in love! NO HOA!!
Location
State IL
County Kane
Rooms
Basement Full
Interior
Interior Features Hardwood Floors
Heating Natural Gas, Forced Air
Cooling Central Air
Fireplace N
Appliance Range, Microwave, Dishwasher, Refrigerator, Washer, Dryer, Disposal, Stainless Steel Appliance(s)
Exterior
Exterior Feature Patio
Garage Attached
Garage Spaces 1.0
Waterfront false
View Y/N true
Roof Type Asphalt
Building
Foundation Concrete Perimeter
Sewer Public Sewer
Water Public
New Construction false
Schools
Elementary Schools Williamsburg Elementary School
Middle Schools Geneva Middle School
High Schools Geneva Community High School
School District 304, 304, 304
Others
Pets Allowed Cats OK, Dogs OK
HOA Fee Include None
Ownership Fee Simple
Special Listing Condition None
Read Less Info
Want to know what your home might be worth? Contact us for a FREE valuation!

Our team is ready to help you sell your home for the highest possible price ASAP
© 2024 Listings courtesy of MRED as distributed by MLS GRID. All Rights Reserved.
Bought with Jennifer Henry • RE/MAX All Pro - St Charles

"My job is to find and attract mastery-based agents to the office, protect the culture, and make sure everyone is happy! "
2600 S. Michigan Ave., STE 102, Chicago, IL, 60616, United States






