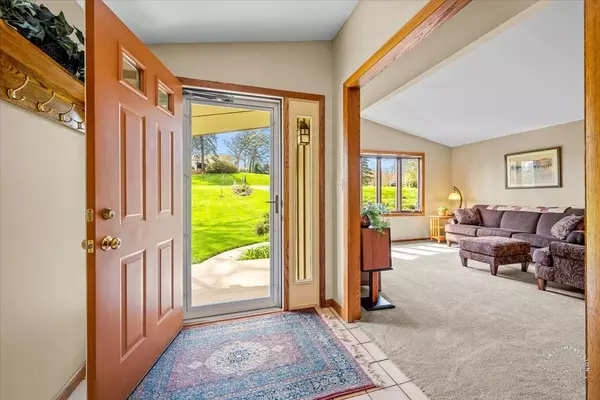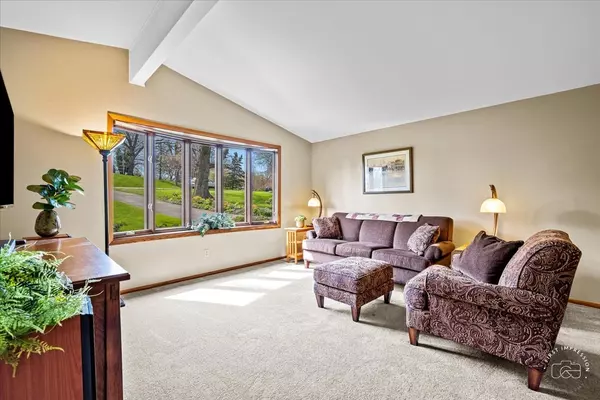$480,000
$459,900
4.4%For more information regarding the value of a property, please contact us for a free consultation.
3 Beds
2.5 Baths
2,041 SqFt
SOLD DATE : 05/23/2024
Key Details
Sold Price $480,000
Property Type Single Family Home
Sub Type Detached Single
Listing Status Sold
Purchase Type For Sale
Square Footage 2,041 sqft
Price per Sqft $235
Subdivision Lake Charlotte
MLS Listing ID 12035321
Sold Date 05/23/24
Style Ranch,Walk-Out Ranch
Bedrooms 3
Full Baths 2
Half Baths 1
HOA Fees $16/ann
Year Built 1972
Annual Tax Amount $7,657
Tax Year 2023
Lot Size 0.816 Acres
Lot Dimensions 35542
Property Description
All offers reviewed Saturday at 7 pm! Looking for a ranch nestled on one of the most INCREDIBLE wooded lots in St. Charles? This walk-out ranch is on .81 acre and is located in the popular Lake Charlotte subdivision. Very well maintained, and immaculate, with a desirable floor plan. Enjoy the fabulous 3-season vaulted sunroom with hardwood flooring, skylights, and tons of windows that allow the sunlight and moonlight in for late-night or early-morning coffee sipping! Family room with wall of casement windows, dining room, kitchen with breakfast bar, desk area, and pantry closet! 3 bedrooms, 1 1/2 baths on main floor. The finished walkout basement boasts a recreation room with office space and a full bath. The 25 x 26 workshop is perfect for multiple uses! Enjoy the professional landscaping, large shed, perennials, gardens, deck, and brick paver patio--plan your summer parties and start making your memories in this lovely home! Incredible location right across from Otter Cove Aquatic Waterpark, James O. Breen Park, District Soccer and Football Fields---near the Great Western Trail, Bike Trails, Forest Preserves, and Disc Golf Course. A few minutes to downtown St. Chares & Geneva, Fox River, and Lafox Metra Station!
Location
State IL
County Kane
Community Park, Tennis Court(S), Water Rights, Street Paved
Rooms
Basement Full, Walkout
Interior
Interior Features Vaulted/Cathedral Ceilings, First Floor Full Bath
Heating Natural Gas, Forced Air
Cooling Central Air
Fireplace N
Appliance Range, Microwave, Dishwasher, Refrigerator, Washer, Dryer, Disposal, Water Softener Owned
Laundry In Unit
Exterior
Exterior Feature Deck, Brick Paver Patio, Storms/Screens, Workshop
Parking Features Attached
Garage Spaces 2.0
View Y/N true
Roof Type Asphalt
Building
Lot Description Landscaped, Mature Trees
Story 1 Story
Foundation Concrete Perimeter
Sewer Septic-Private
Water Private Well
New Construction false
Schools
Elementary Schools Davis Richmond Elementary School
Middle Schools Thompson Middle School
High Schools St Charles East High School
School District 303, 303, 303
Others
HOA Fee Include Lake Rights,Other
Ownership Fee Simple
Special Listing Condition None
Read Less Info
Want to know what your home might be worth? Contact us for a FREE valuation!

Our team is ready to help you sell your home for the highest possible price ASAP
© 2025 Listings courtesy of MRED as distributed by MLS GRID. All Rights Reserved.
Bought with Janelle Vik • Baird & Warner
"My job is to find and attract mastery-based agents to the office, protect the culture, and make sure everyone is happy! "
2600 S. Michigan Ave., STE 102, Chicago, IL, 60616, United States






