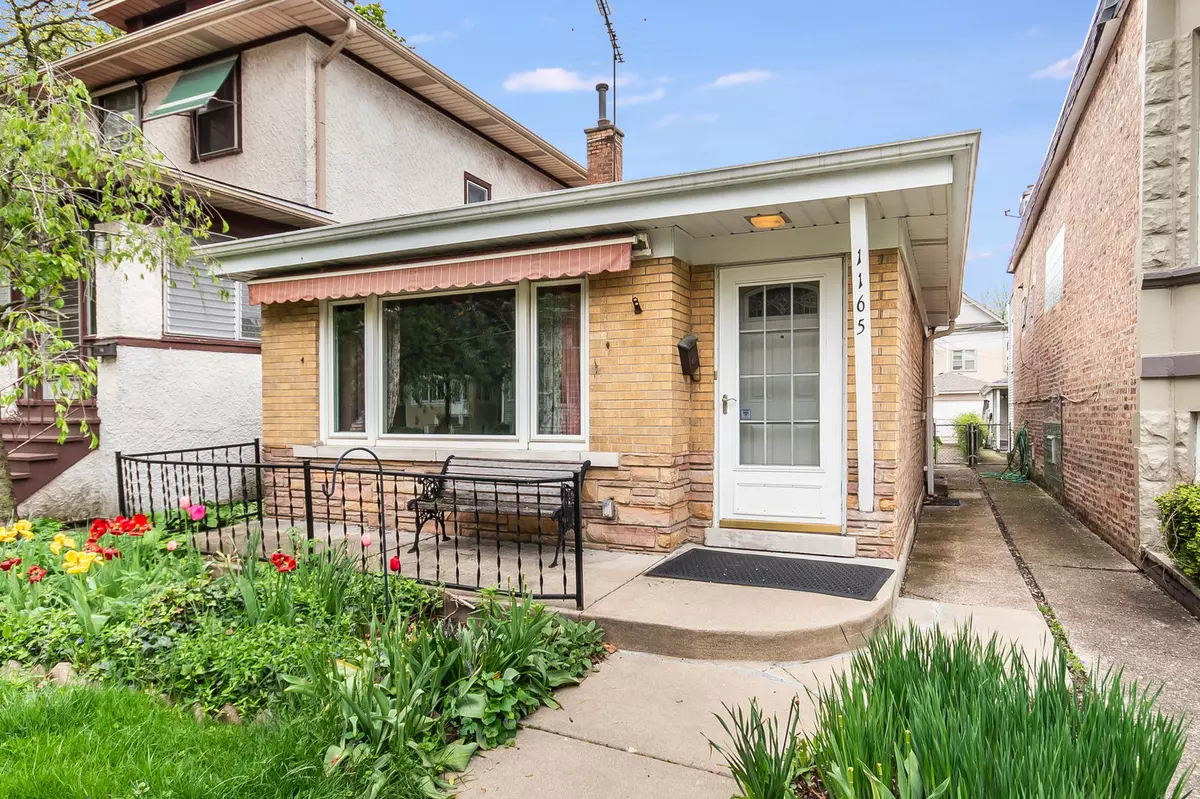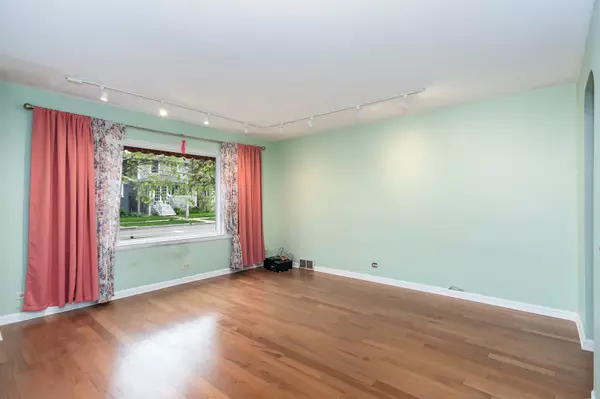$325,000
$325,000
For more information regarding the value of a property, please contact us for a free consultation.
3 Beds
2 Baths
1,000 SqFt
SOLD DATE : 05/20/2024
Key Details
Sold Price $325,000
Property Type Single Family Home
Sub Type Detached Single
Listing Status Sold
Purchase Type For Sale
Square Footage 1,000 sqft
Price per Sqft $325
MLS Listing ID 12042795
Sold Date 05/20/24
Bedrooms 3
Full Baths 2
Year Built 1956
Annual Tax Amount $6,553
Tax Year 2022
Lot Size 3,049 Sqft
Lot Dimensions 25X126
Property Description
Charming 1.5 story brick home with 3 bedrooms and 2 full baths plus 2 car detached garage in great location of Central/South neighborhood. Enchanting front porch with rail and flower garden welcomes you to this updated home with newer Brazilian Oak hardwood throughout main and upper levels. Main living area has large window and arched doorways that lead to the kitchen with updated cabinets and a wall of closets. Up 1/2 flight of stairs is the primary bedroom with walk in closet and 2nd bedroom that share a hall bath. English level basement has a flex area for office/exercise/den, 3rd bedroom with walk in closet, full bath, laundry room and storage. The backyard features brick paver patio, mature trees, ample green space and leads to desirable 2 car garage. Fantastic neighborhood just steps to Euclid Square Park, Rehm Park, Fitzgerald's, restaurants, shopping, Turano Bake Shop, Dunkin, Buona, Culver's, Jewel, schools, pool, walkable to the commuter blue line and easy access to I-290. Additional updates of furnace, air conditioner and hot water heater (2015), windows (2010), new toilet & pedestal in bathroom and fresh paint.
Location
State IL
County Cook
Community Park, Curbs, Sidewalks, Street Lights
Rooms
Basement English
Interior
Interior Features Hardwood Floors, Walk-In Closet(s)
Heating Natural Gas, Forced Air
Cooling Central Air
Fireplace N
Appliance Range, Microwave, Dishwasher, Dryer
Exterior
Garage Detached
Garage Spaces 2.0
View Y/N true
Roof Type Asphalt
Building
Lot Description Mature Trees
Story 1.5 Story
Foundation Concrete Perimeter
Sewer Public Sewer
Water Public
New Construction false
Schools
Elementary Schools Irving Elementary School
Middle Schools Percy Julian Middle School
High Schools Oak Park & River Forest High Sch
School District 299, 97, 200
Others
HOA Fee Include None
Ownership Fee Simple
Special Listing Condition None
Read Less Info
Want to know what your home might be worth? Contact us for a FREE valuation!

Our team is ready to help you sell your home for the highest possible price ASAP
© 2024 Listings courtesy of MRED as distributed by MLS GRID. All Rights Reserved.
Bought with Stefanie D'Agostino • Redfin Corporation

"My job is to find and attract mastery-based agents to the office, protect the culture, and make sure everyone is happy! "
2600 S. Michigan Ave., STE 102, Chicago, IL, 60616, United States






