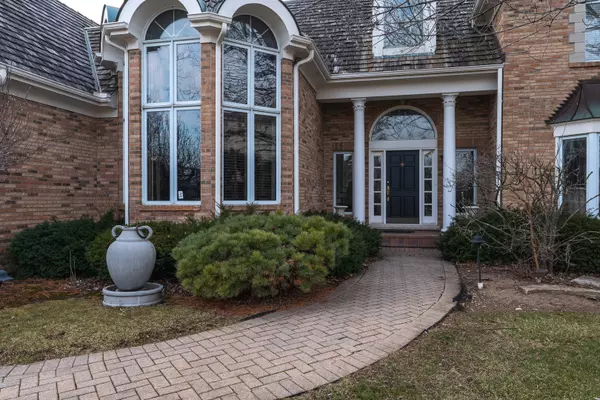Bought with Alka Nigam of Coldwell Banker Realty
$1,550,000
$1,799,000
13.8%For more information regarding the value of a property, please contact us for a free consultation.
5 Beds
6.5 Baths
5,440 SqFt
SOLD DATE : 05/17/2024
Key Details
Sold Price $1,550,000
Property Type Single Family Home
Sub Type Detached Single
Listing Status Sold
Purchase Type For Sale
Square Footage 5,440 sqft
Price per Sqft $284
MLS Listing ID 11978393
Sold Date 05/17/24
Bedrooms 5
Full Baths 6
Half Baths 1
HOA Fees $583/qua
Year Built 1995
Annual Tax Amount $29,492
Tax Year 2022
Lot Size 0.768 Acres
Lot Dimensions 33541
Property Sub-Type Detached Single
Property Description
Priced to Sell. Welcome to this rarely available, serene 8100 plus sq ft, 5 BR 6.1BA all Brick home located on over 3/4 acre interior, waterview lot in Oakbrook's prestigious Gated Covington Subdivision. Perfect location in the highly sought after Butler Jr. and Hinsdale Central High schools. Open floor plan, 9'ceilings and a ton of windows throughout the home, perfect for entertaining. Inviting 2 story Foyer w/ curved staircase. Huge Family room with soaring ceilings opening onto a warm, sunlit Solarium to enjoy your afternoon tea. Large, open kitchen w/ center island, granite countertops, SS appl. and a seperate pantry and breakfast room w/bay windows overlooking the private backyard. 2 story Library w/ attached bath that could be Main Flr. bedroom on the main floor. 2nd Floor boasts a large Master Bedroom en-suite w/ tray ceilings & a room sized Walk -in closet and Master Ba.w/sep shower, jacuzzi and 2 sinks. 3 more large en-suite bedrooms and a large Loft overlooking the FR. Finished English LL w/ large Recreation area, wet bar, 2nd kitchen, 2 Bedrooms and a full ba. Mechanicals include 3HVAC, 3 Sump pump w/ a back up,2 Water heaters, central vaccum and humidifier. All brick paver driveway and 3 car attached garage. Enjoy the private backyard with calm waterviews. A beautiful place to call Home. Owner will look at all credible offers.
Location
State IL
County Dupage
Community Lake, Gated, Sidewalks, Street Lights, Street Paved
Rooms
Basement Full, English
Interior
Heating Natural Gas
Cooling Central Air
Fireplaces Number 3
Fireplace Y
Appliance Microwave, Dishwasher, Refrigerator, Washer, Dryer, Disposal, Cooktop, Built-In Oven
Exterior
Parking Features Attached
Garage Spaces 3.0
View Y/N true
Roof Type Shake
Building
Lot Description Water View
Story 2 Stories
Sewer Public Sewer
Water Lake Michigan
New Construction false
Schools
Elementary Schools Brook Forest Elementary School
Middle Schools Butler Junior High School
High Schools Hinsdale Central High School
School District 53, 53, 86
Others
HOA Fee Include Other
Ownership Fee Simple
Special Listing Condition None
Read Less Info
Want to know what your home might be worth? Contact us for a FREE valuation!

Our team is ready to help you sell your home for the highest possible price ASAP

© 2025 Listings courtesy of MRED as distributed by MLS GRID. All Rights Reserved.

"My job is to find and attract mastery-based agents to the office, protect the culture, and make sure everyone is happy! "
2600 S. Michigan Ave., STE 102, Chicago, IL, 60616, United States






