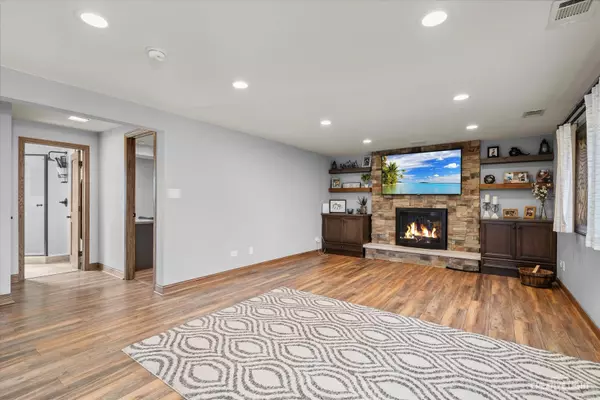$560,000
$500,000
12.0%For more information regarding the value of a property, please contact us for a free consultation.
5 Beds
3 Baths
2,667 SqFt
SOLD DATE : 05/17/2024
Key Details
Sold Price $560,000
Property Type Single Family Home
Sub Type Detached Single
Listing Status Sold
Purchase Type For Sale
Square Footage 2,667 sqft
Price per Sqft $209
Subdivision Farmingdale Village
MLS Listing ID 12025278
Sold Date 05/17/24
Style Quad Level
Bedrooms 5
Full Baths 3
Year Built 1987
Annual Tax Amount $9,036
Tax Year 2022
Lot Size 0.290 Acres
Lot Dimensions 77 X 163 X 88 X 135
Property Description
Looking for lots of room? This extraordinary & unique split level has a massive 3rd floor addition, making it a quad-level - not including the finished sub-basement!! Sheltered front porch & welcoming foyer. Sun splashed living room with bay window, and formal dining room. Storybook kitchen features maple cabinetry, corian countertops and a floating island with breakfast bar. All appliances including fridge, oven, dishwasher, microwave and even the wine chiller! Open to family and sliding glass door to yard. Lower lookout level features spacious family room with can lighting, and stone wood burning fireplace flanked by built-ins. Extra bedroom or den / study, and updated full bathroom. Second floor features 2 large bedrooms and a loft. Hall bath with deep tub, ceramic enclosure, raised vanity and deep linen closet. Third level includes a voluminous master bedroom with tray ceiling and boxed window. Large walk in closet with octagonal window. Master bath boasts a rainforest shower, and separate soaking tub with jets. Additional third floor bedroom. If you are losing count, that's a total of 5 bedrooms and a loft, all with a ceiling fans, and 3 full bathrooms!! And as if all that isn't enough, there is also an unfinished sub-basement with additional unfinished storage space! Basement freezer is also included. Zoned heating & cooling. The roof (complete tear-off), hardie board siding, and gutters were all new in 2013. 75 gallon water heater new in 2022. Two car finished garage with work bench & cabinets, professionally painted / textured floor, insulated overhead door, and service door to yard. Spacious corner lot. Fully fenced yard packed with features for summer fun & entertaining!! Large paver brick patio with fire pit and retractable awning, storage shed, open air gazebo on raised platform deck, and... your very own 16' x 32' in-ground pool!! This is an exclusive offering in sought after school district 66 / 99. Great location to expressways. It's the one you've been waiting for!!!
Location
State IL
County Dupage
Rooms
Basement Full
Interior
Interior Features Wood Laminate Floors, In-Law Arrangement, Second Floor Laundry, Built-in Features, Walk-In Closet(s), Some Carpeting, Special Millwork, Drapes/Blinds, Some Storm Doors, Some Wall-To-Wall Cp, Workshop Area (Interior)
Heating Natural Gas, Forced Air
Cooling Central Air, Zoned
Fireplaces Number 1
Fireplaces Type Wood Burning
Fireplace Y
Appliance Range, Microwave, Dishwasher, Refrigerator, Washer, Dryer, Disposal, Wine Refrigerator
Laundry In Unit, Laundry Closet
Exterior
Exterior Feature Brick Paver Patio, In Ground Pool, Storms/Screens, Fire Pit
Parking Features Attached
Garage Spaces 2.0
Pool in ground pool
View Y/N true
Roof Type Asphalt
Building
Lot Description Corner Lot
Story Split Level w/ Sub
Foundation Concrete Perimeter
Sewer Public Sewer
Water Public
New Construction false
Schools
Elementary Schools Elizabeth Ide Elementary School
Middle Schools Lakeview Junior High School
High Schools South High School
School District 66, 66, 99
Others
HOA Fee Include None
Ownership Fee Simple
Special Listing Condition None
Read Less Info
Want to know what your home might be worth? Contact us for a FREE valuation!

Our team is ready to help you sell your home for the highest possible price ASAP
© 2025 Listings courtesy of MRED as distributed by MLS GRID. All Rights Reserved.
Bought with Tim Carroll • Eric Andersen Homes
"My job is to find and attract mastery-based agents to the office, protect the culture, and make sure everyone is happy! "
2600 S. Michigan Ave., STE 102, Chicago, IL, 60616, United States






