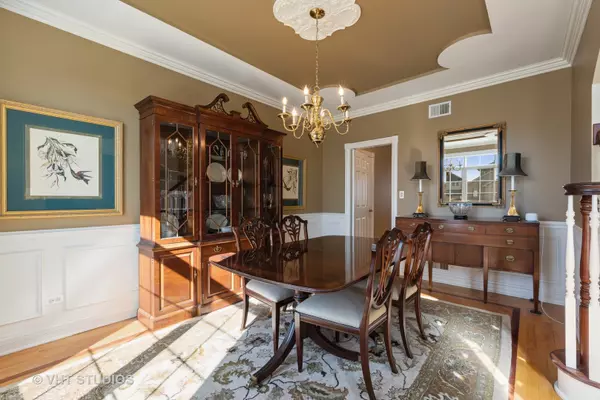$717,000
$699,900
2.4%For more information regarding the value of a property, please contact us for a free consultation.
5 Beds
4.5 Baths
4,308 SqFt
SOLD DATE : 05/17/2024
Key Details
Sold Price $717,000
Property Type Single Family Home
Sub Type Detached Single
Listing Status Sold
Purchase Type For Sale
Square Footage 4,308 sqft
Price per Sqft $166
Subdivision Eagle Ridge
MLS Listing ID 12026072
Sold Date 05/17/24
Style Contemporary
Bedrooms 5
Full Baths 4
Half Baths 1
Year Built 1999
Annual Tax Amount $14,242
Tax Year 2022
Lot Dimensions 90X128
Property Description
Multiple Offers Received. Highest and Best offer due on Thursday 4/18/2024 by 5:00 P.M. Welcome to this beautiful executive home on a dead-end street in Eagle Ridge Estates. The home offers luxurious amenities & ample space for comfortable living. All four floors are completely finished. Impressive front foyer leads to a living room with a huge palladium window, flooding the room with natural light. Across the hall is the formal dining room with custom detailed ceiling and easy access to kitchen. The well laid out kitchen is fit for the family chef to create their favorite meals. Adjacent to the kitchen is the sunny breakfast room with a butler pantry for easy serving. Two Story Family Room has another custom palladium window, hardwood floor, brick fireplace. A music room can be accessed from the family room or the hallway. The very large laundry room that exits to the upper level deck, completes this floor. The second floor boasts of a 4 large bedrooms. A primary suite with whirlpool tub, separate shower, two sinks and a great walk-in closet. Two of the bed rooms on this level are serviced by a Jack & Jill bathroom. Fourth bedroom has an impressive walk in closet. Third floor reveals a knockout suite that allows enough space for a living area, work area, bedroom, bathroom and again a very large walk-in closed. Full walkout basement is perfect to entertain your family and friends in the recreation/media room with brick fireplace, a game room, exercise room, full bath, wet bar and storage complete this level. Walk out from here to a beautiful paver patio and a fully fenced back yard. Great cookouts can be enjoyed here or on the upper deck. Great play lot 2 blocks away inside the subdivision. With its spacious layout, luxurious amenities and convenient location, this executive home offers the perfect blend of comfort & sophistication. Close to Metra, I80 and I355, schools, shopping and local restaurants. Do not miss out, see it today!
Location
State IL
County Cook
Community Park, Curbs, Sidewalks, Street Lights, Street Paved
Rooms
Basement Full, Walkout
Interior
Interior Features Hardwood Floors
Heating Natural Gas, Forced Air
Cooling Central Air, Zoned
Fireplaces Number 2
Fireplace Y
Appliance Double Oven, Microwave, Dishwasher, Refrigerator, Bar Fridge, Washer, Dryer, Disposal, Gas Cooktop, Electric Oven, Range Hood
Laundry Gas Dryer Hookup, In Unit, Laundry Closet
Exterior
Exterior Feature Deck
Garage Attached
Garage Spaces 3.0
Waterfront false
View Y/N true
Roof Type Asphalt
Building
Lot Description Fenced Yard, Nature Preserve Adjacent, Landscaped, Park Adjacent
Story 2 Stories
Foundation Concrete Perimeter
Sewer Public Sewer
Water Lake Michigan, Public
New Construction false
Schools
Elementary Schools Meadow Ridge School
Middle Schools Century Junior High School
High Schools Carl Sandburg High School
School District 135, 135, 230
Others
HOA Fee Include None
Ownership Fee Simple
Special Listing Condition None
Read Less Info
Want to know what your home might be worth? Contact us for a FREE valuation!

Our team is ready to help you sell your home for the highest possible price ASAP
© 2024 Listings courtesy of MRED as distributed by MLS GRID. All Rights Reserved.
Bought with Dia Azra • HomeSmart Realty Group

"My job is to find and attract mastery-based agents to the office, protect the culture, and make sure everyone is happy! "
2600 S. Michigan Ave., STE 102, Chicago, IL, 60616, United States






