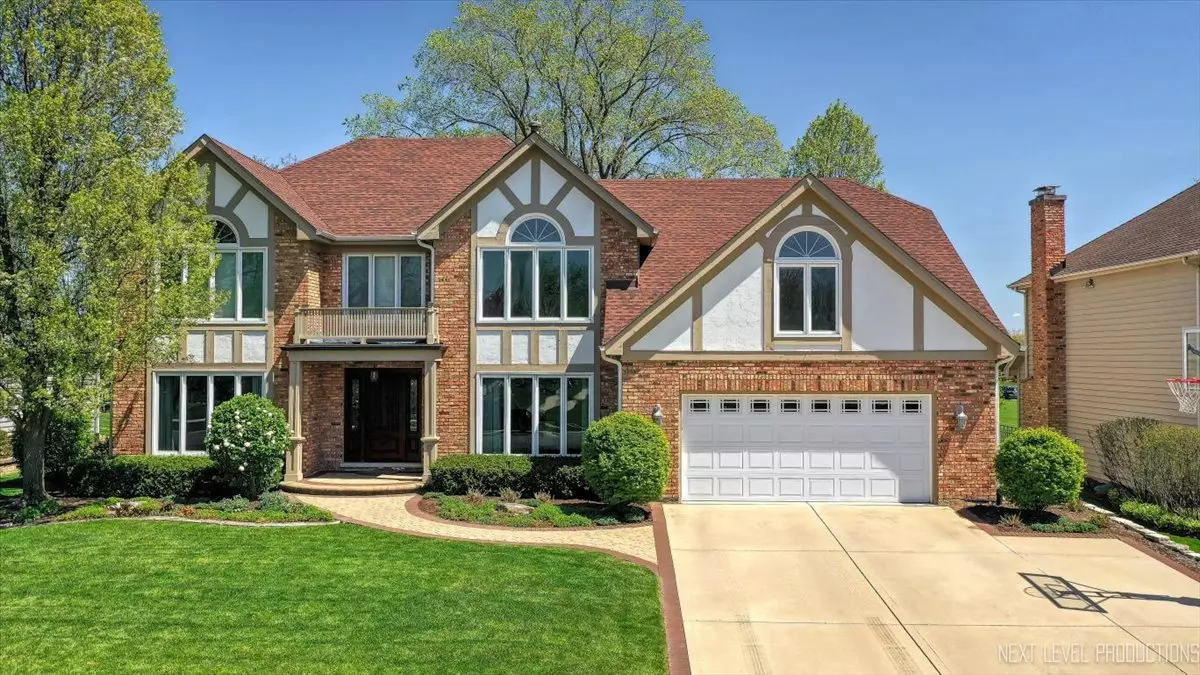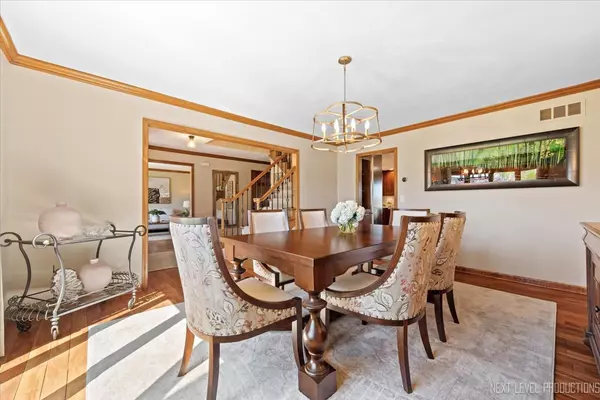$865,000
$815,000
6.1%For more information regarding the value of a property, please contact us for a free consultation.
5 Beds
3.5 Baths
3,525 SqFt
SOLD DATE : 05/17/2024
Key Details
Sold Price $865,000
Property Type Single Family Home
Sub Type Detached Single
Listing Status Sold
Purchase Type For Sale
Square Footage 3,525 sqft
Price per Sqft $245
Subdivision Danada East
MLS Listing ID 12030331
Sold Date 05/17/24
Style Tudor
Bedrooms 5
Full Baths 3
Half Baths 1
Year Built 1990
Annual Tax Amount $14,232
Tax Year 2022
Lot Dimensions 80 X 125
Property Description
***Highest and Best by 5PM, Sunday 4/28. Nestled in the highly sought-after Danada East, this quintessential family home has been thoughtfully updated to complement today's modern lifestyle. Boasting a Keim Tudor design, this meticulously crafted residence offers over 3500 square feet of living space spread across three finished levels. Featuring 4 generously sized bedrooms, a versatile main level office/guest room, 3.5 baths, and a host of amenities, it promises comfort and convenience at every turn. The heart of the home, the remodeled kitchen, is a culinary haven complete with a spacious island offering ample seating, an inviting eat-in area, a well-appointed beverage center, and top-of-the-line stainless steel appliances, including a high-end Miele refrigerator, Thermador range, Viking microwave island built-in, quartz countertops, and exquisite cabinetry. Flowing seamlessly from the kitchen is the vaulted family room, adorned with an eye-catching stone gas fireplace and offering breathtaking views of the professionally landscaped yard and expansive paver patio, complete with a built-in grill-an ideal setting for outdoor entertaining. The main level also features a sophisticated dining room, a generously sized living room, and rich hardwood floors that span throughout. Convenience is key with a powder room, mudroom designed for today's modern family, and a separate laundry area with side door access-to "puppy patio" and/or outdoor storage! In essence, this home seamlessly blends timeless charm with modern amenities, offering a truly remarkable living experience. Situated within several parks & playgrounds and the esteemed Wiesbrook Elementary, Hubble Middle School, Wheaton Warrenville South High School district. Conveniently close to the Wheaton Community Center and Rice Pool. Effortless access to a plethora of shopping and easy highway access to both I-88 & 355. This home presents an exceptional opportunity to own in this highly-desired location!
Location
State IL
County Dupage
Rooms
Basement Full
Interior
Heating Natural Gas, Forced Air
Cooling Central Air, Zoned
Fireplaces Number 1
Fireplace Y
Appliance Range, Microwave, Dishwasher, High End Refrigerator, Bar Fridge, Washer, Dryer, Disposal, Stainless Steel Appliance(s), Wine Refrigerator, Range Hood, Other, Gas Oven
Exterior
Parking Features Attached
Garage Spaces 2.0
View Y/N true
Building
Lot Description Landscaped, Mature Trees, Outdoor Lighting, Sidewalks, Streetlights
Story 2 Stories
Sewer Sewer-Storm
Water Lake Michigan, Public
New Construction false
Schools
Elementary Schools Wiesbrook Elementary School
Middle Schools Hubble Middle School
High Schools Wheaton Warrenville South H S
School District 200, 200, 200
Others
HOA Fee Include Other
Ownership Fee Simple
Special Listing Condition None
Read Less Info
Want to know what your home might be worth? Contact us for a FREE valuation!

Our team is ready to help you sell your home for the highest possible price ASAP
© 2025 Listings courtesy of MRED as distributed by MLS GRID. All Rights Reserved.
Bought with Jermaine Johnson • Compass
"My job is to find and attract mastery-based agents to the office, protect the culture, and make sure everyone is happy! "
2600 S. Michigan Ave., STE 102, Chicago, IL, 60616, United States






