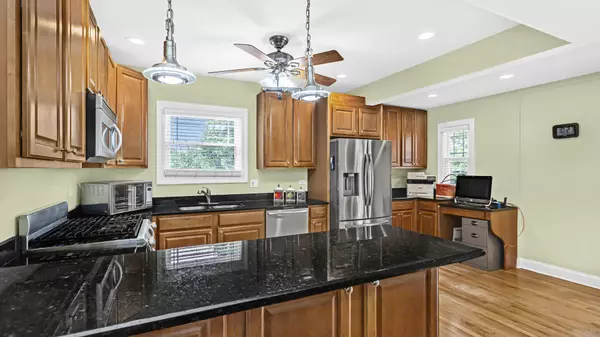$615,000
$625,000
1.6%For more information regarding the value of a property, please contact us for a free consultation.
4 Beds
4 Baths
1,844 SqFt
SOLD DATE : 05/15/2024
Key Details
Sold Price $615,000
Property Type Single Family Home
Sub Type Detached Single
Listing Status Sold
Purchase Type For Sale
Square Footage 1,844 sqft
Price per Sqft $333
MLS Listing ID 11992776
Sold Date 05/15/24
Bedrooms 4
Full Baths 4
Year Built 1922
Annual Tax Amount $15,114
Tax Year 2022
Lot Dimensions 50 X 125
Property Description
Meticulously maintained 4 bedroom, 4 bath home on an extra-large corner lot in a fantastic location! This one has all of the character plus the modern features that everyone wants: Hardwood floors throughout the first and second floors and many versatile spaces to use as family needs change over time...so much livable space! The first floor boasts a large living room complete with gas fireplace flanked by art glass windows. The sunroom adjacent to the living room brings the outside in with tons of natural sunlight. Large separate dining room with windows overlooking the side yard. The full bathroom on the first floor includes a whirlpool tub! The spacious eat-in kitchen boasts ample cabinet space, stainless steel appliances (new refrigerator 2023), granite countertops, and a peninsula which looks toward the family room. French doors open to the large deck, which overlooks the stone patio, pergola, and newly fenced-in backyard. The second floor has 3 generous bedrooms, including a primary suite with newer bath (2020) and walk-in closet. The other two bedrooms also have walk-in closets. The common bath on the second floor was redone in 2019. The high and dry, completely finished basement (2020) was thoughtfully planned with canned lighting, gorgeous floor, a 4th bedroom, recreation room, exercise area, full bath, laundry area with newer washer/dryer (2018) and added storage under the sunroom. Newer windows throughout. New furnace (2021), New tankless water heater (2020), and Central AC. Other updated features include: New stucco and paint on home exterior (2023), New vinyl trim on all 20 windows= low maintenance. New fence (2022), New deck and stairs (2022), Pergola and patio (2015), Garage interior drywalled (2023), New garage door (2021), and newer windows throughout the home. Home has already been tested for radon and we have clean records. All of this on a double lot (50x125) across from a tot lot in Lincoln School area.
Location
State IL
County Cook
Community Park, Curbs, Sidewalks, Street Lights, Street Paved
Rooms
Basement Full
Interior
Interior Features Hardwood Floors, First Floor Full Bath, Built-in Features, Walk-In Closet(s)
Heating Natural Gas, Forced Air
Cooling Central Air
Fireplaces Number 1
Fireplaces Type Gas Log
Fireplace Y
Appliance Range, Microwave, Dishwasher, Refrigerator, Washer, Dryer, Disposal, Stainless Steel Appliance(s)
Exterior
Exterior Feature Deck, Brick Paver Patio
Garage Detached
Garage Spaces 2.0
View Y/N true
Building
Lot Description Corner Lot, Fenced Yard
Story 2 Stories
Sewer Public Sewer
Water Lake Michigan
New Construction false
Schools
Elementary Schools Abraham Lincoln Elementary Schoo
Middle Schools Gwendolyn Brooks Middle School
High Schools Oak Park & River Forest High Sch
School District 97, 97, 200
Others
HOA Fee Include None
Ownership Fee Simple
Special Listing Condition None
Read Less Info
Want to know what your home might be worth? Contact us for a FREE valuation!

Our team is ready to help you sell your home for the highest possible price ASAP
© 2024 Listings courtesy of MRED as distributed by MLS GRID. All Rights Reserved.
Bought with Sarah Leonard • Legacy Properties, A Sarah Leonard Company, LLC

"My job is to find and attract mastery-based agents to the office, protect the culture, and make sure everyone is happy! "
2600 S. Michigan Ave., STE 102, Chicago, IL, 60616, United States






