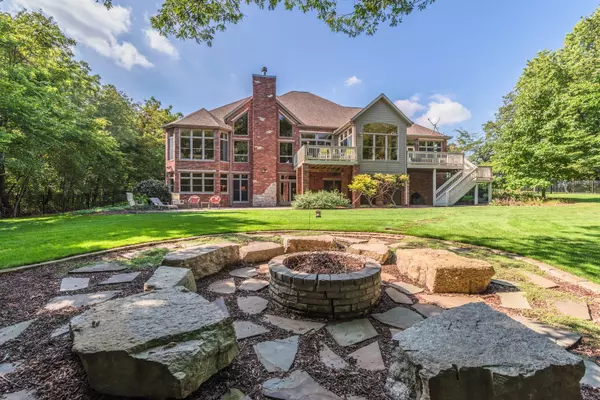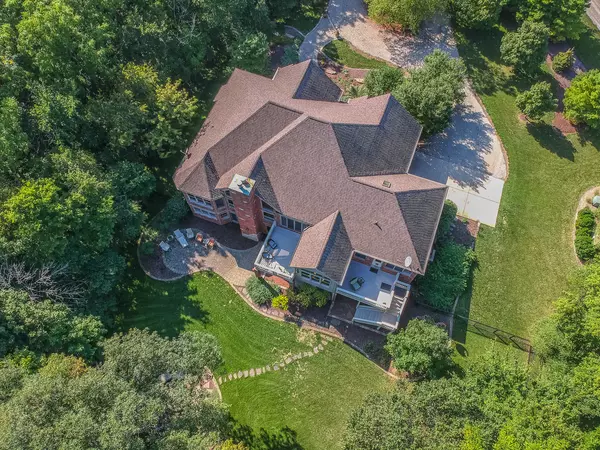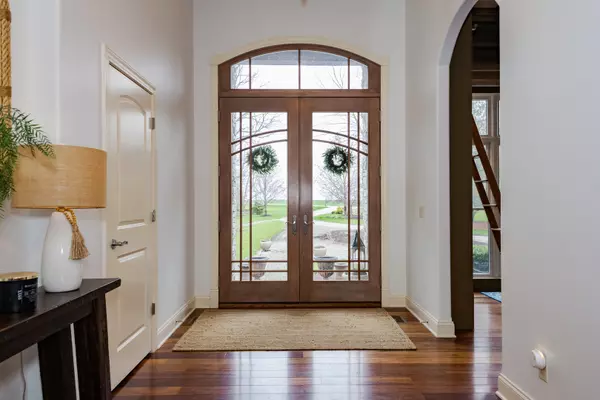$850,000
$897,000
5.2%For more information regarding the value of a property, please contact us for a free consultation.
4 Beds
4 Baths
5,538 SqFt
SOLD DATE : 05/15/2024
Key Details
Sold Price $850,000
Property Type Single Family Home
Sub Type Detached Single
Listing Status Sold
Purchase Type For Sale
Square Footage 5,538 sqft
Price per Sqft $153
MLS Listing ID 11999699
Sold Date 05/15/24
Style Walk-Out Ranch
Bedrooms 4
Full Baths 3
Half Baths 2
Year Built 2006
Annual Tax Amount $16,433
Tax Year 2022
Lot Size 11.180 Acres
Lot Dimensions 11.18
Property Description
COUNTRY DREAM HOME ON ALMOST 12 ACRES! Short drive to Bloomington/Normal! WALKOUT RANCH backing to the Nature Preserve and Henline Creek! Nice OUTBUILDING! CUSTOM BUILT OPEN FLOOR PLAN is beautiful inside and out! Magnificent Great Room with gorgeous floor to ceiling windows, 18' STONE FIREPLACE and stunning WOOD BEAMS. THE PERFECT CHEFS KITCHEN... with all the bells & whistles, High end Refrigerator, premier CUSTOM CABINETS with top of the line design attributes that include a built in hutch for display, tons of drawers, small appliance storage under island and so much more, Granite Tops, HUGE ISLAND, Double Oven with warming drawer, Large Pantry & Cleaning closet. Separate Beverage Bar with Ice-Maker, sink, and a massive space for an Extended Dining Table. SUN ROOM off of the kitchen is surrounded by windows and opens to one of the two decks (Trex). Library with 10' CUSTOM BOOKCASES and custom ladder. Perfectly placed Custom Desk System between the Kitchen and the most amazing magazine worthy BUTLERS PANTRY (potting room/drop zone) complete with gorgeous granite tops, custom cabinetry, sink, access to the 2nd deck...the perfect place for grilling. Huge MAIN FLOOR LAUNDRY Room with cabinetry, laundry sink and convenient bathroom. Dreamy Primary Suite is very nicely sized with great windows, double vanity, tile-in Shower, whirlpool tub, two-custom closets. WALKOUT Basement feels just like a main floor as it is the ground floor, 9' ceilings, stunning windows, nice family room, wet bar, fireplace, additional bedrooms, two Full bathrooms and the most amazing storage space with several rooms, basement is a great set up for an In law arrangement. Walkout to the great outdoors, huge PAVER PATIO, FIRE PIT & HOT TUB, fully fenced. Well planned basement storage section with an exterior door, very functional place to store patio furniture or outdoor equipment. This home features the best of the best. 3-Zone Geothermal with whole house backup generator, heated 3 car garage with clean up shower, home audio, irrigation, water softener (owned), plantation shutters, whole house fan, Amazing built-ins throughout, custom closets, tons of storage and so many transom windows! Professional Landscaping with Blue stone walks. Walking paths carved through the woods. Perfectly placed OUTBUILDING (21) is 48 X 30 with automatic overhead doors on each end, electrical. Truly the perfect storage space/workshop/entertaining space. Abundant wild life. Located approximately 20 miles from the edge of Bloomington/ Normal. Professional landscaping. Roof (24), Water Heaters (23). Country living at it's finest!
Location
State IL
County Mclean
Rooms
Basement Full, Walkout
Interior
Interior Features Vaulted/Cathedral Ceilings, Skylight(s), Hot Tub, Bar-Wet, Hardwood Floors, First Floor Bedroom, In-Law Arrangement, First Floor Laundry, First Floor Full Bath, Built-in Features, Walk-In Closet(s), Bookcases, Ceiling - 10 Foot, Coffered Ceiling(s), Beamed Ceilings, Open Floorplan, Special Millwork, Dining Combo, Granite Counters, Pantry, Workshop Area (Interior)
Heating Geothermal
Cooling Central Air
Fireplaces Number 2
Fireplace Y
Appliance Double Oven, Microwave, Dishwasher, High End Refrigerator, Bar Fridge, Washer, Dryer, Disposal, Cooktop, Water Softener Owned, Wall Oven
Laundry Gas Dryer Hookup, Electric Dryer Hookup
Exterior
Exterior Feature Balcony, Deck, Patio, Porch, Hot Tub, Brick Paver Patio, Fire Pit
Garage Attached
Garage Spaces 3.0
View Y/N true
Building
Lot Description Fenced Yard, Nature Preserve Adjacent, Landscaped, Mature Trees, Backs to Trees/Woods, Creek
Story Other
Sewer Septic-Private
Water Private Well
New Construction false
Schools
Elementary Schools Lexington Elementary
Middle Schools Lexington Jr High
High Schools Lexington High School
School District 7, 7, 7
Others
HOA Fee Include None
Ownership Fee Simple
Special Listing Condition None
Read Less Info
Want to know what your home might be worth? Contact us for a FREE valuation!

Our team is ready to help you sell your home for the highest possible price ASAP
© 2024 Listings courtesy of MRED as distributed by MLS GRID. All Rights Reserved.
Bought with Steve Rader • Coldwell Banker Real Estate Group

"My job is to find and attract mastery-based agents to the office, protect the culture, and make sure everyone is happy! "
2600 S. Michigan Ave., STE 102, Chicago, IL, 60616, United States






