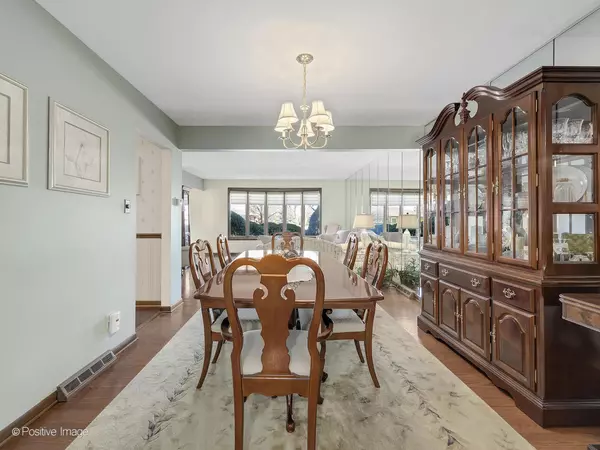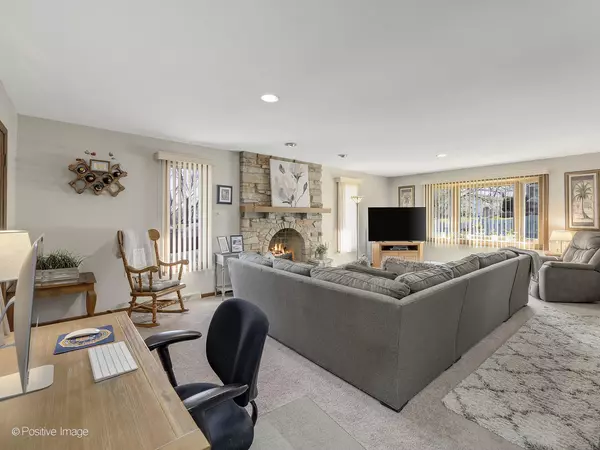$420,000
$399,900
5.0%For more information regarding the value of a property, please contact us for a free consultation.
4 Beds
2.5 Baths
2,751 SqFt
SOLD DATE : 05/13/2024
Key Details
Sold Price $420,000
Property Type Single Family Home
Sub Type Detached Single
Listing Status Sold
Purchase Type For Sale
Square Footage 2,751 sqft
Price per Sqft $152
MLS Listing ID 12011414
Sold Date 05/13/24
Style Ranch
Bedrooms 4
Full Baths 2
Half Baths 1
Year Built 1972
Annual Tax Amount $3,067
Tax Year 2022
Lot Dimensions 79X131
Property Description
*MULTIPLE OFFERS RECEIVED. HIGHEST AND BEST CALLED* Truly nothing like it! This sensational split level has been modernized to include a huge addition on the main level, offering a captivating family room, bedroom, powder room, and 3 season room. Feel the space, character, flow, and functionality of this spacious open concept main level living space. The kitchen remodel is stunning, boasting cherry cabinets, quartz countertops, stainless steel appliances, a huge eating area, and the "oh so impressive" Brazilian cherry hardwood floors. The sun-drenched living room, flows into the timeless dining room, into the exquisite family room with a custom floor to ceiling stone fireplace that is sure to impress. An oversized main level laundry room leads you out to the cherished sun-filled 3-season room. Open the doors and walk out to your cleverly designed patio area where memories are made. Upstairs you will be equally impressed by the gorgeous full bath remodel featuring a custom vanity with dual sinks, quartz countertops, vinyl plank flooring, and stunning surround, plus 3 more generously sized bedrooms all with gleaming hardwood floors and ample closet space. But wait there's more...the lower level offers a huge recreation area with another fireplace, full bath that has also been beautifully renovated, and huge utility/storage area. This home just feels like it goes on forever!!The attention to detail and pride of ownership is evident throughout. Now lets talk about all of the news...New Roof/Gutters/Siding (2021), New Furnaces (2023 and 2016, dual zoned), New A/Cs (2018 and 2016 dual zoned), New Refrigerator (2023), New Kitchen Appliances (2017), New Ejector Pump (2023), New Solar Lamp Post (2023). Charming curb appeal, fully fenced in yard. The list is endless! Just a mile from La Grange Rd. Minutes from schools, forest preserves, parks/playgrounds, walking/biking trails, shopping, dining, and interstate access. Here is where your next chapter begins!
Location
State IL
County Cook
Community Park, Curbs, Sidewalks, Street Paved
Rooms
Basement None
Interior
Interior Features Skylight(s), Hardwood Floors, First Floor Bedroom, First Floor Laundry, First Floor Full Bath
Heating Natural Gas, Forced Air
Cooling Central Air
Fireplaces Number 2
Fireplaces Type Wood Burning, Gas Log, Gas Starter
Fireplace Y
Appliance Range, Microwave, Dishwasher, Refrigerator, Washer, Dryer, Stainless Steel Appliance(s)
Exterior
Exterior Feature Patio, Storms/Screens
Parking Features Attached
Garage Spaces 2.0
View Y/N true
Roof Type Asphalt
Building
Story Split Level
Sewer Public Sewer
Water Lake Michigan
New Construction false
Schools
Elementary Schools Glen Oaks Elementary School
Middle Schools H H Conrady Junior High School
High Schools Amos Alonzo Stagg High School
School District 117, 117, 230
Others
HOA Fee Include None
Ownership Fee Simple
Special Listing Condition None
Read Less Info
Want to know what your home might be worth? Contact us for a FREE valuation!

Our team is ready to help you sell your home for the highest possible price ASAP
© 2025 Listings courtesy of MRED as distributed by MLS GRID. All Rights Reserved.
Bought with Jorge Morisaki • Real People Realty
"My job is to find and attract mastery-based agents to the office, protect the culture, and make sure everyone is happy! "
2600 S. Michigan Ave., STE 102, Chicago, IL, 60616, United States






