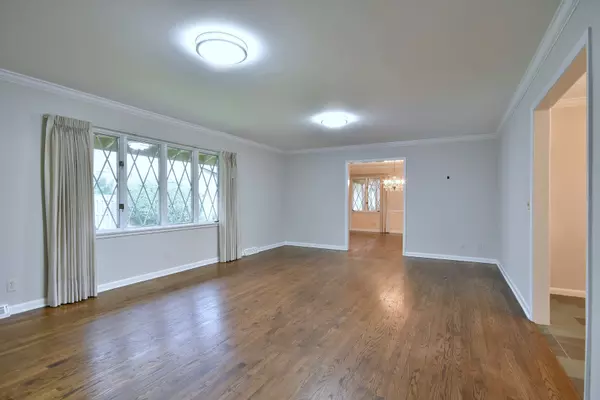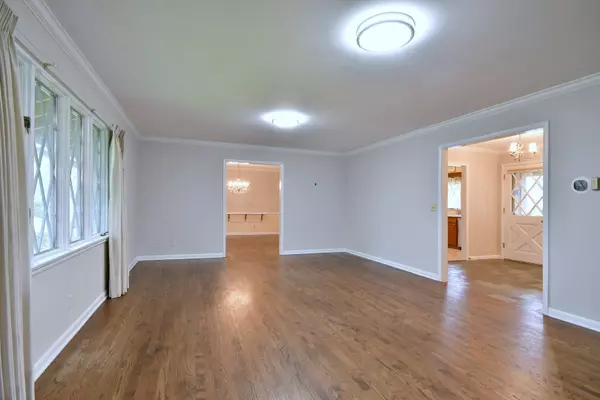Bought with Michael DeValdivielso of Charles Rutenberg Realty of IL
$417,500
$430,000
2.9%For more information regarding the value of a property, please contact us for a free consultation.
3 Beds
2.5 Baths
2,518 SqFt
SOLD DATE : 05/14/2024
Key Details
Sold Price $417,500
Property Type Single Family Home
Sub Type Detached Single
Listing Status Sold
Purchase Type For Sale
Square Footage 2,518 sqft
Price per Sqft $165
Subdivision Alschuler
MLS Listing ID 12028044
Sold Date 05/14/24
Style Ranch
Bedrooms 3
Full Baths 2
Half Baths 1
Year Built 1964
Annual Tax Amount $8,149
Tax Year 2022
Lot Size 0.373 Acres
Lot Dimensions 75X135.7X210X143.82
Property Sub-Type Detached Single
Property Description
Impeccably maintained brick and cedar ranch nestled in one of West Aurora's most sought-after neighborhoods, located on a peaceful cul-de-sac. Step inside to discover quality craftsmanship evident throughout the spacious slate-floored entryway. Entertain effortlessly in the sprawling, inviting rooms, where the family, living, and dining rooms boast stunning pegged hardwood floors, white-washed pine paneling, beautiful windows, and a cozy gas log brick fireplace. The kitchen showcases cherry cabinets with custom built-in slide-out drawers, complemented by tile flooring and a charming eating area. Each bedroom offers generous proportions, including the primary bedroom featuring a double closet, a private bath, and a walk-in shower. Enjoy added comfort with ceiling fans in all bedrooms. The heated garage provides convenient access to the crawl space, laundry area, and ample storage. Outside, revel in the beauty of the expansive yard, complete with newly installed concrete walkways and driveway, a built-in natural gas grill, and a handy shed. This exceptional home not only meets but exceeds all expectations! Additionally, enjoy the added benefits of new paint (2022) and a new AC unit (2022), ensuring comfort and style throughout the year. Super clean and meticulously maintained, this residence is ready for you to call home. Act now! Contact your broker to schedule a showing appointment.
Location
State IL
County Kane
Community Park, Tennis Court(S), Curbs, Street Lights, Street Paved
Rooms
Basement None
Interior
Interior Features Hardwood Floors, First Floor Bedroom, First Floor Laundry, First Floor Full Bath, Built-in Features
Heating Natural Gas, Electric, Forced Air, Baseboard
Cooling Central Air
Fireplaces Number 1
Fireplaces Type Gas Log, Gas Starter
Fireplace Y
Appliance Range, Dishwasher, Refrigerator, Washer, Dryer, Disposal, Cooktop, Built-In Oven, Range Hood, Water Softener Owned
Laundry In Garage
Exterior
Exterior Feature Patio, Outdoor Grill
Parking Features Attached
Garage Spaces 2.0
View Y/N true
Roof Type Asphalt
Building
Lot Description Cul-De-Sac
Story 1 Story
Foundation Concrete Perimeter
Sewer Public Sewer
Water Public
New Construction false
Schools
Elementary Schools Freeman Elementary School
Middle Schools Washington Middle School
High Schools West Aurora High School
School District 129, 129, 129
Others
HOA Fee Include None
Ownership Fee Simple
Special Listing Condition None
Read Less Info
Want to know what your home might be worth? Contact us for a FREE valuation!

Our team is ready to help you sell your home for the highest possible price ASAP

© 2025 Listings courtesy of MRED as distributed by MLS GRID. All Rights Reserved.

"My job is to find and attract mastery-based agents to the office, protect the culture, and make sure everyone is happy! "
2600 S. Michigan Avenue, Suite 102, Chicago, IL, 60616, United States






